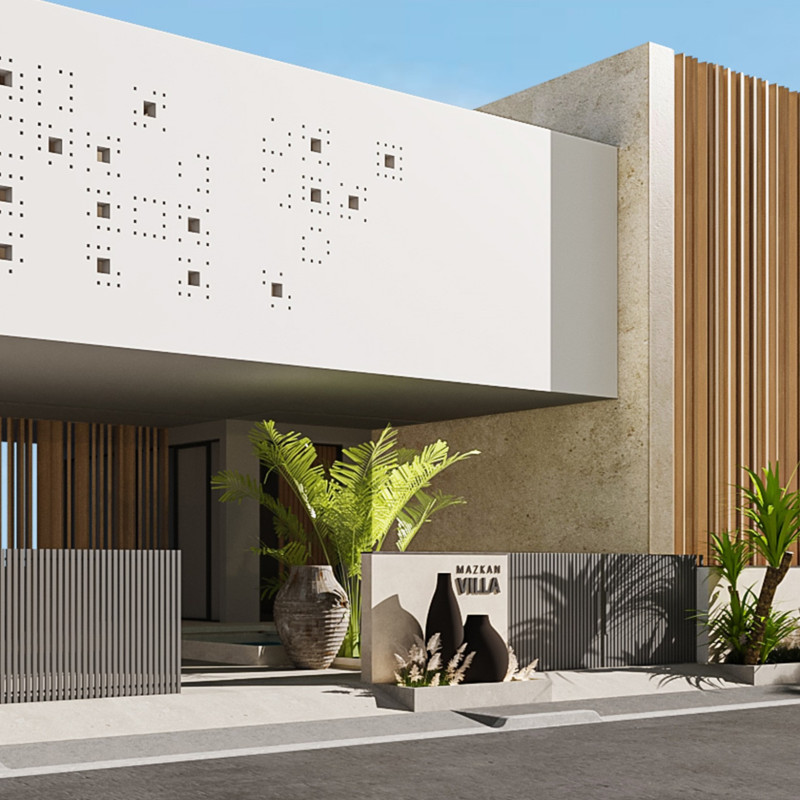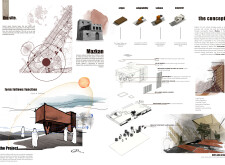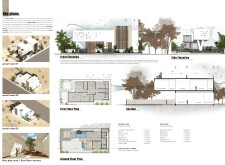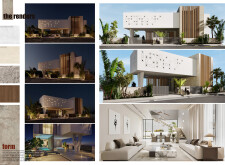5 key facts about this project
### Overview
Mazkan is a villa located in Dubai, designed to reflect modern architectural principles within the context of the region's cultural and environmental landscape. Aiming to not only serve as a residence but also as a prototype for future homes, the design integrates traditional Emirati values with contemporary practices. Developed for entry into the "House of the Future" competition, the project emphasizes sustainability and community-oriented living.
### Cultural and Environmental Integration
The design philosophy emphasizes the relationship between inhabitants and their environment, drawing inspiration from traditional Emirati homes known for their functionality and simplicity. Key elements include the use of **mashrabiya** for climate control and privacy, along with a flexible layout that allows for future extensions. The project employs passive cooling techniques to minimize energy consumption and integrates smart technologies that enhance living conditions while remaining responsive to the surrounding landscape.
### Material Selection and Sustainability
The choice of materials emphasizes both durability and environmental responsibility. Notable features include low-emissivity glass to improve energy efficiency, solar panels for harnessing renewable energy, and reclaimed wood louvers that provide shading and aesthetic warmth. The limestone façade utilizes locally sourced materials, reinforcing regional architectural traditions, while drought-resistant landscaping incorporates native plants to promote water conservation. Furthermore, sustainable systems such as greywater recycling are implemented to support the villa's ecological objectives.
The architectural detailing showcases a balance of closed volumes and expansive glazing, leading to private courtyards that facilitate natural ventilation and light. The villa's spatial organization prioritizes communal living areas while maintaining private retreats, reflecting a design ethos that values both connectivity and individual privacy.





















































