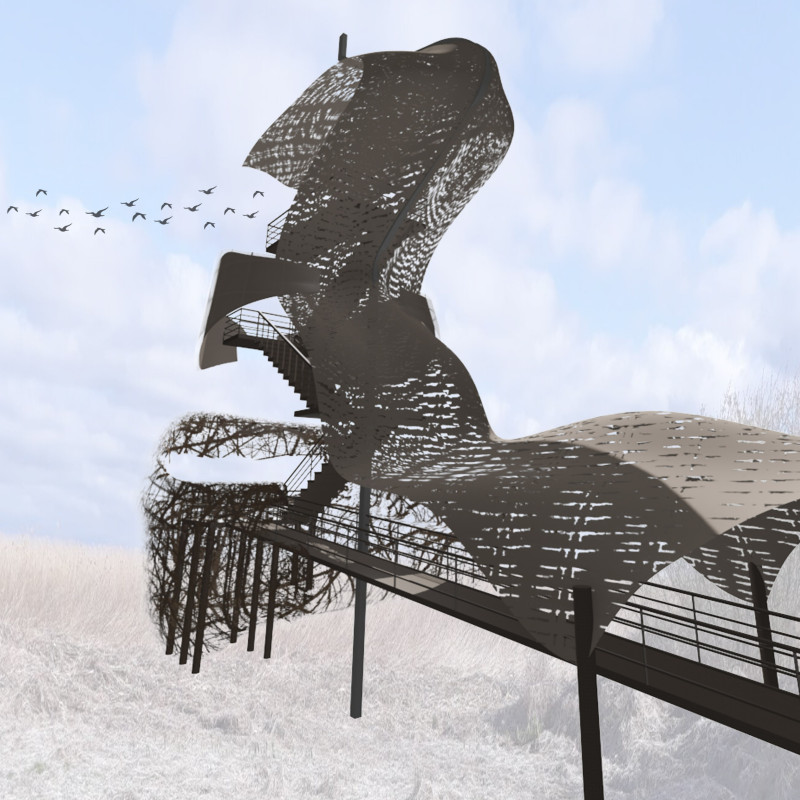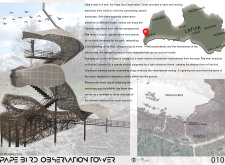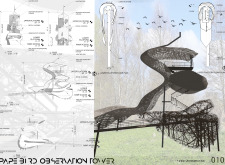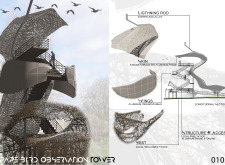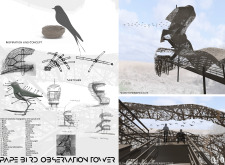5 key facts about this project
## Overview
The Pape Bird Observation Tower is situated in Pape Nature Park, Latvia, an area renowned for its rich avian diversity. Designed to enhance the visitor experience while remaining sensitive to the local ecology, the structure provides panoramic views of the landscape and wildlife. Its conceptual roots draw inspiration from the form and function of a bird’s nest, symbolizing safety, observation, and a connection to natural surroundings. The tower features three observation platforms at varying heights, each strategically positioned to offer unique perspectives and encourage engagement with the environment.
## Architectural Elements and Materiality
The tower's base structure utilizes reclaimed wood strands sourced locally, forming an intricate mesh that evokes the appearance of a bird's nest. An aluminum frame provides stability while maintaining a lightweight presence. Surrounding this base is a weather-resistant canvas shroud that enhances the organic aesthetic and provides protective function. The intermediate landings incorporate aluminum mesh panels designed to mimic bird wings, ensuring safety in adverse weather conditions.
Access to the observation platforms is facilitated by a centrally located staircase with aluminum railings and reclaimed wood steps, promoting ease of movement. The design emphasizes sustainability by prioritizing locally sourced materials, thereby reducing the carbon footprint associated with transportation. Through these thoughtful material choices and structural innovations, the tower not only serves as an observation point but also as an educational resource, promoting awareness of local wildlife conservation efforts.


