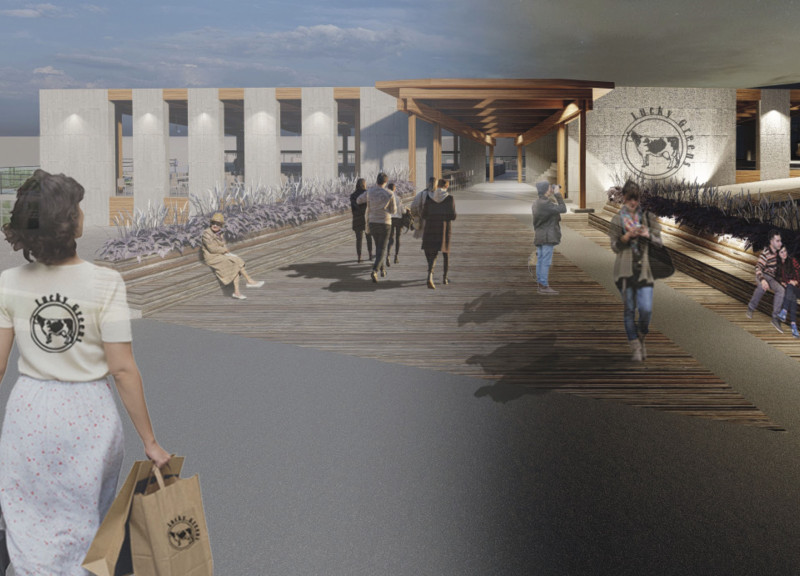5 key facts about this project
Lucky Greens, situated in Iceland near the Myvatn Nature Baths and Hverfjall volcano, combines community, culture, and sustainable practices in its design. This destination focuses on providing a farm-to-table dining experience, allowing visitors to connect with the surrounding landscape. The design encourages openness and interaction, showcasing the importance of local food production.
Design Intent
The concept emphasizes the creation of engaging experiences through sustainable and passive design techniques. These methods adapt to changing seasons, allowing for a unique dining environment. The layout is designed to guide visitors naturally from the exterior to the dining area, offering views of the beautiful landscape that surrounds the building.
Spatial Configuration
Visitors arriving by bus or car first see the building's exterior. Paths lead them to the entry and dining area. This arrangement maximizes views of Hverfjall and the Myvatn Nature Baths. The interior dining space accommodates 98 seats, with an outdoor patio providing an additional 60 seats. This setup fosters social connections and encourages a lively dining experience.
Greenhouse Integration
Four specialized greenhouses cater to the needs of the restaurant, each designed for different crops. The Skrimsli Greenhouse grows lettuce, cabbage, potatoes, kale, and spinach. The Alfhol Greenhouse is used for tomatoes, onions, cucumbers, carrots, and peppers. The Huldufolk Greenhouse cultivates strawberries, bilberries, brambleberries, and crowberries. Finally, the Vik Village Greenhouse produces mushrooms, eggplant, squash, and beans. These spaces not only supply fresh ingredients for the kitchen but also provide opportunities for education about food production.
Water Feature
A unique feature of the design is the water garden. This element captures snowfall in the winter and becomes a water display in warmer months. It reinforces the relationship with Icelandic weather and adds to the visitor experience by encouraging interaction with nature.
The project incorporates reclaimed wood and timber throughout the building. These materials are locally sourced and recycled, reflecting a commitment to sustainability. Green concrete is also used, contributing to durability and energy efficiency while reducing the overall environmental impact of the structure.





















































