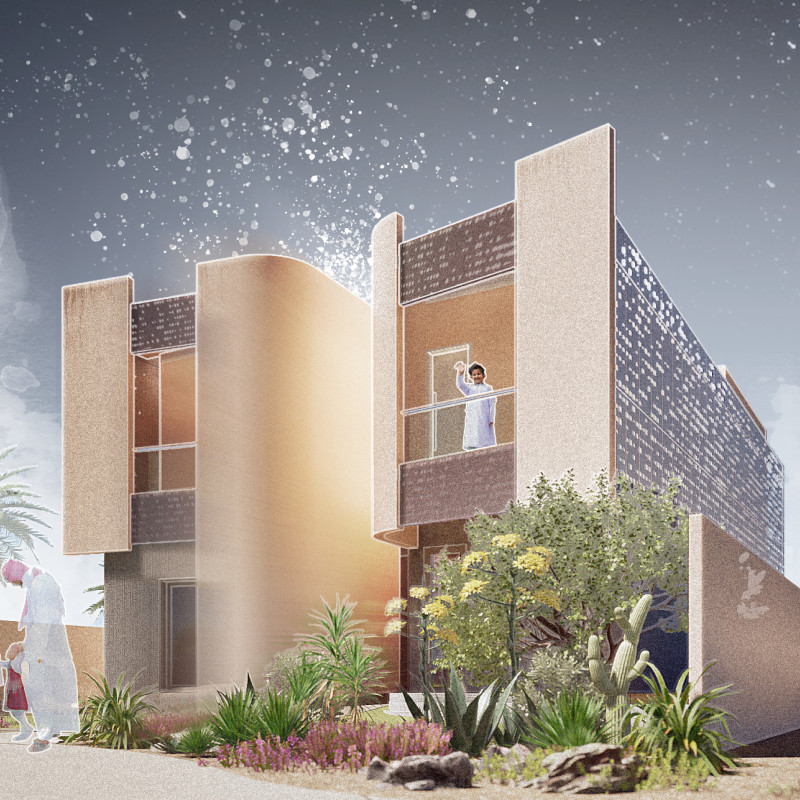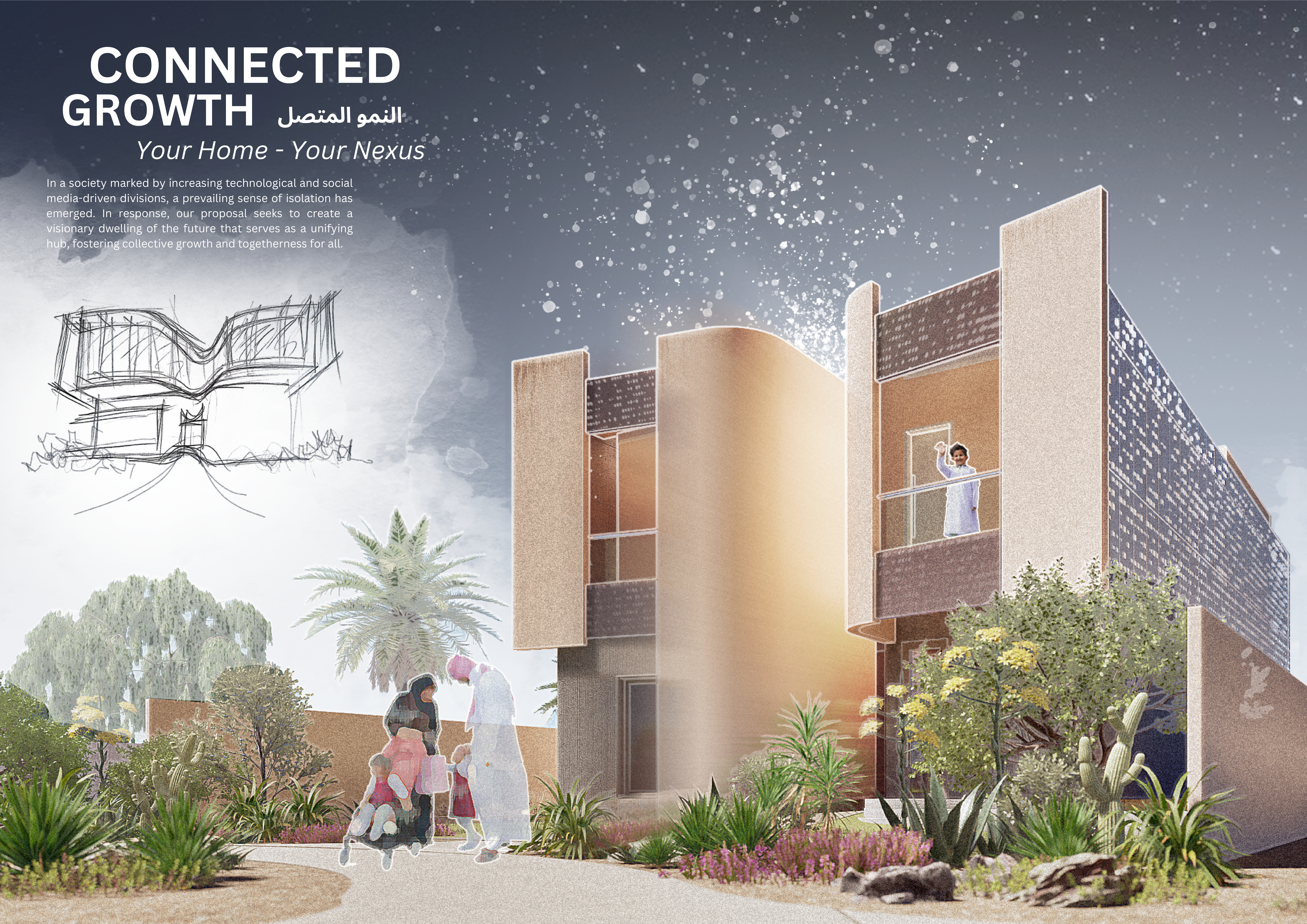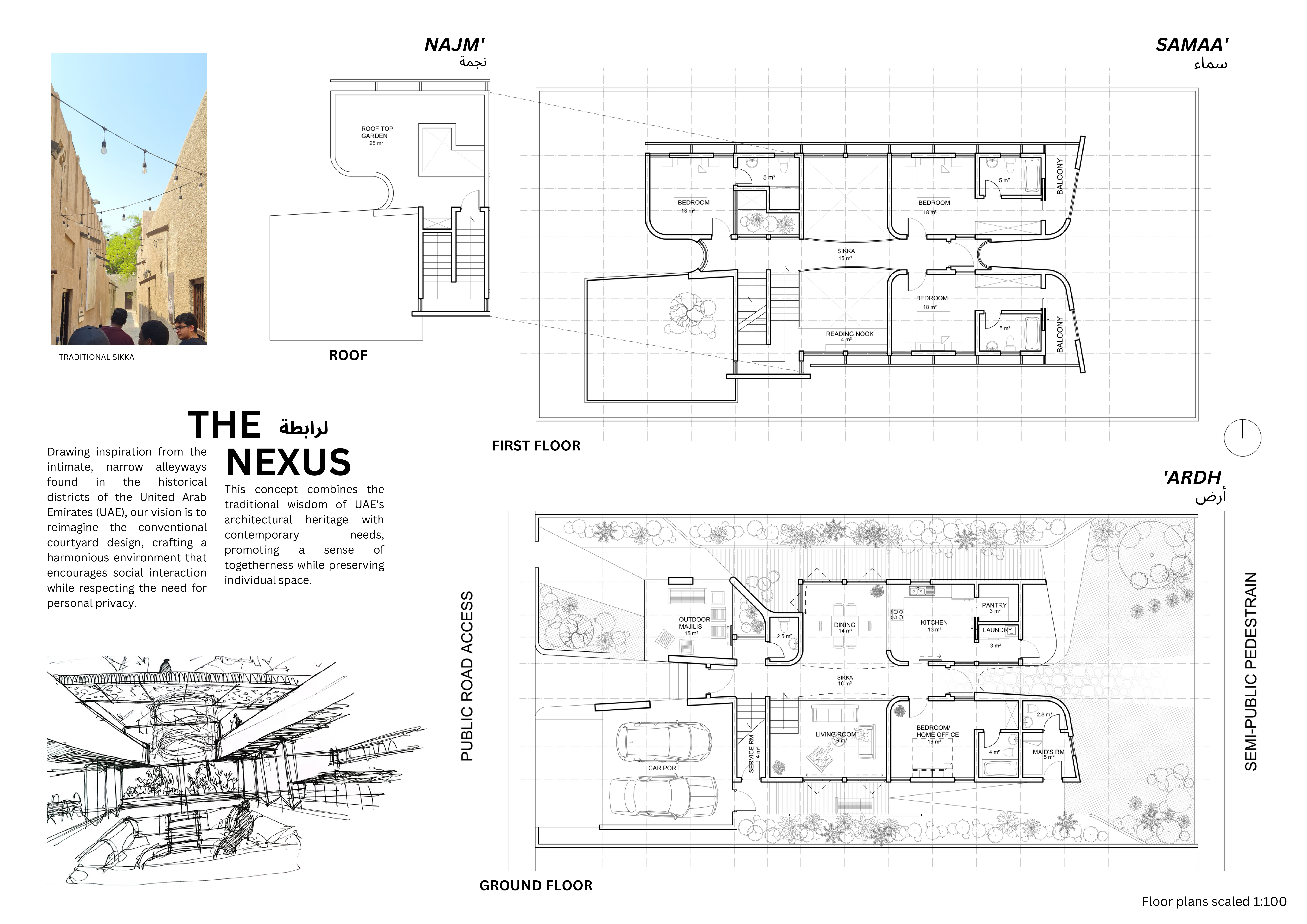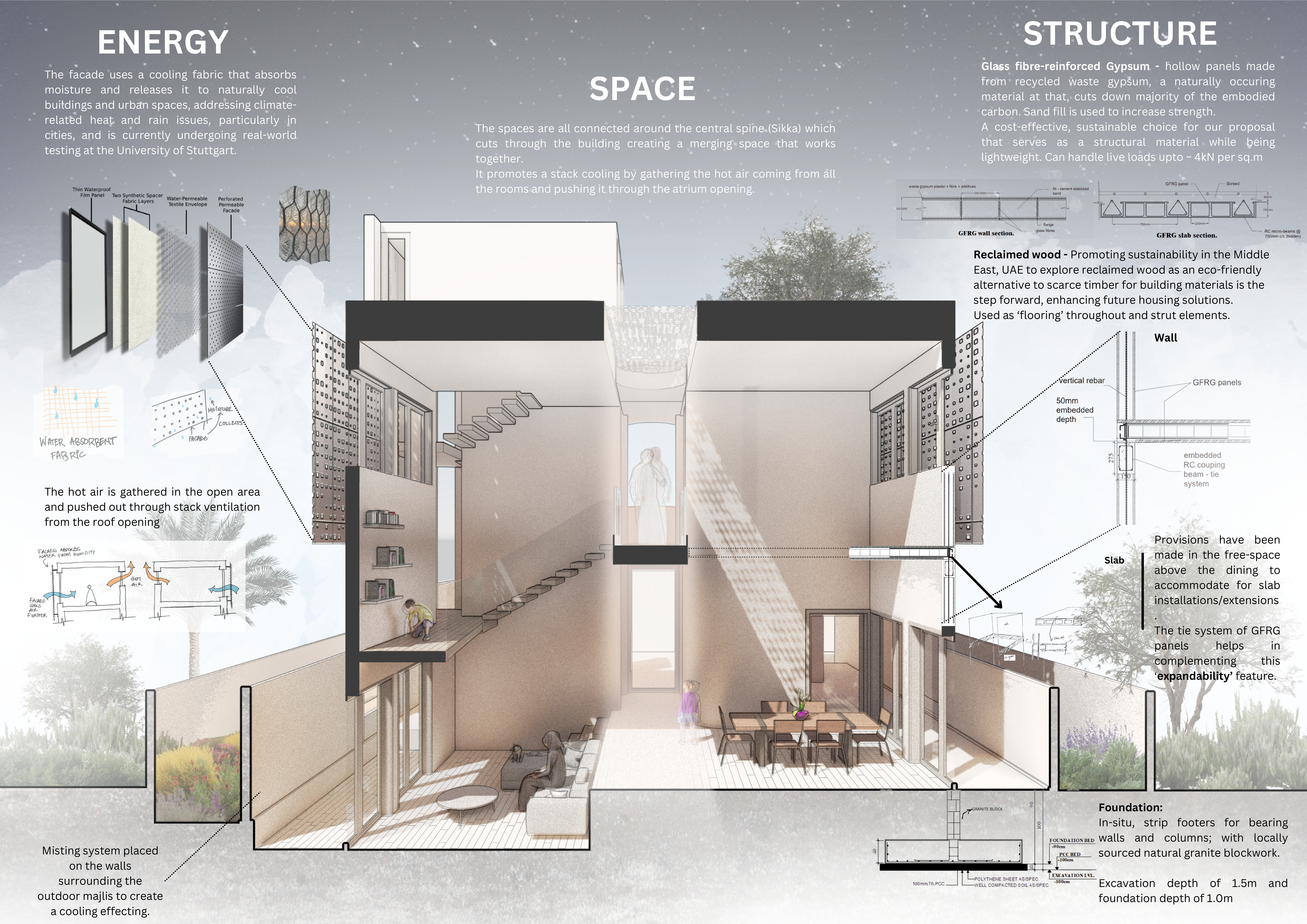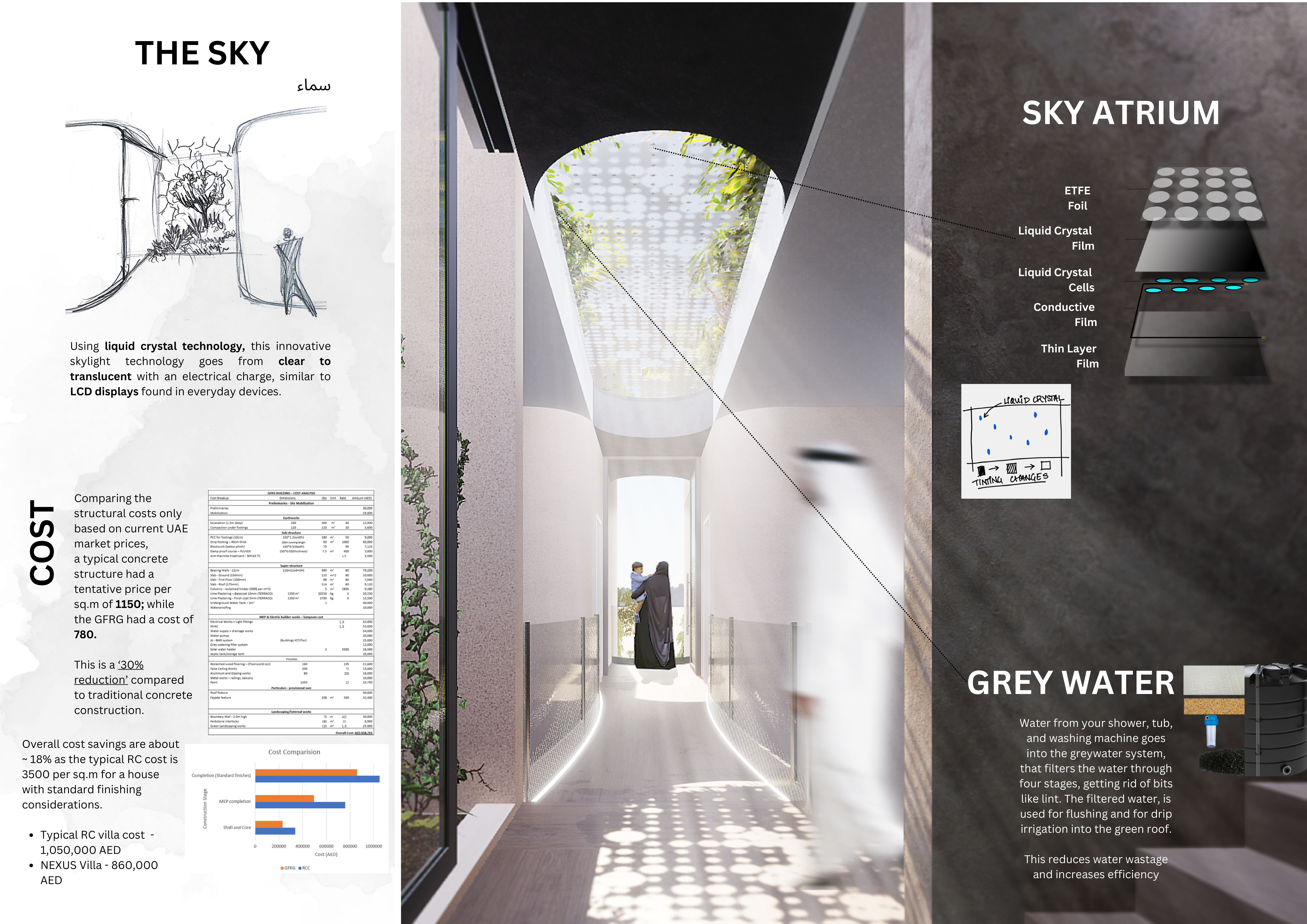5 key facts about this project
### Overview
"Connected Growth" is a residential design project located in the United Arab Emirates, aiming to address contemporary challenges of technological isolation and social fragmentation in urban environments. The intent of the project is to foster community engagement while maintaining individual privacy. It draws inspiration from traditional architectural elements combined with modern sustainable technologies, creating a living space that serves both as a home and a social nexus.
### Spatial Organization
The project features a meticulously crafted layout centered around a central atrium, which acts as the core of the structure. This spatial arrangement enhances natural ventilation and light, promoting climatic comfort. Communal areas such as kitchens and dining spaces on the ground floor connect to outdoor gathering areas, encouraging interaction among residents. Incorporating a courtyard design reminiscent of historical UAE districts, the configuration emphasizes communal spaces supported by semi-public pedestrian access, enhancing mobility and social engagement.
### Material Selection and Sustainability
The architectural design utilizes a variety of innovative materials. Glass Fiber Reinforced Gypsum (GFRG) panels, known for their lightweight and ecologically friendly properties, significantly reduce embodied carbon and are employed in various structural components. Reclaimed wood sourced from local areas adds warmth to the interiors while enhancing sustainability. The facade features cooling fabric that absorbs moisture to promote natural cooling, addressing climate-related challenges. Additionally, liquid crystal technology integrated within skylights provides adjustable light conditions, reducing reliance on electric lighting, while a greywater recycling system minimizes water wastage by repurposing used water for irrigation.
Landscaped areas featuring native flora further promote biodiversity, providing serene green spaces for recreational use. The design's strategic material selection and structural form actively respond to the challenges of the UAE's desert climate, while achieving a 30% reduction in structural costs through the innovative use of GFRG panels.


