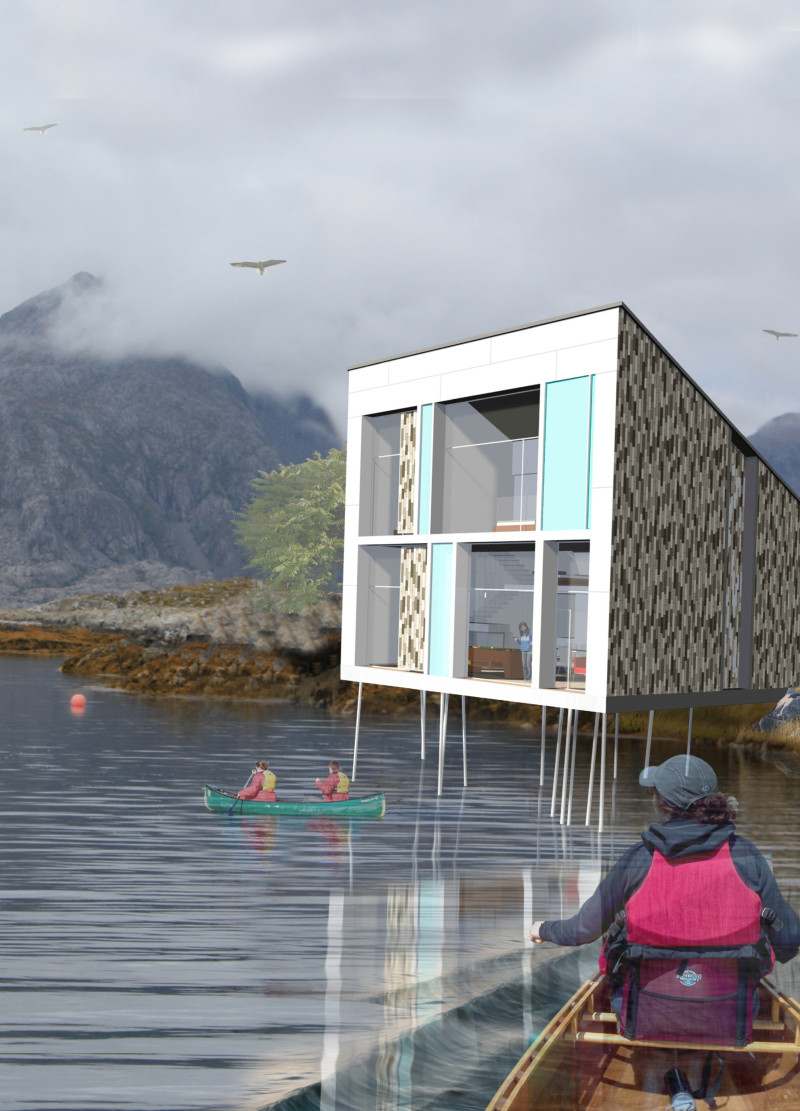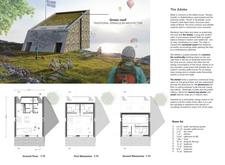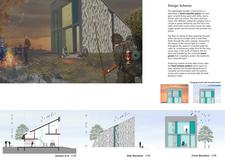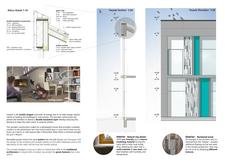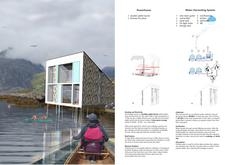5 key facts about this project
## Overview
The Adobe, located in Iceland's diverse landscape, exemplifies a contemporary architectural approach rooted in sustainable practices and traditional vernacular design. The structure aims to provide a comfortable living environment while minimizing environmental impact, making it an exemplary model for future constructions in similar rugged locales.
## Spatial Organization and User Experience
The layout of The Adobe is thoughtfully designed to facilitate community interaction and diverse usage. The ground floor features a spacious communal area that includes a living room, kitchen, and dining space, fostering social connectivity among occupants. Above, two mezzanine levels comprise additional bedrooms, bringing the total to six, accommodating up to 14 guests. The strategic placement of large floor-to-ceiling windows allows natural light to permeate the interior, enhancing the connection between indoor spaces and the stunning external environment, while also promoting effective climate control and reducing dependency on artificial lighting.
## Material and Environmental Strategy
The structure utilizes a variety of innovative materials that align with its sustainable objectives. Reclaimed wood sourced from local fishing platforms provides both aesthetic and structural contributions. Interior surfaces are finished with natural clay plaster, improving indoor air quality and serving as a non-toxic option. The design incorporates double insulation construction to enhance energy efficiency, complemented by a green roof that aids in regulating temperature and promoting local biodiversity. Additionally, a water-harvesting system optimizes the utilization of rainwater, creating a balance with the surrounding ecology. The integration of a wooden-pellet burner for heating further emphasizes the commitment to sustainable energy practices.


