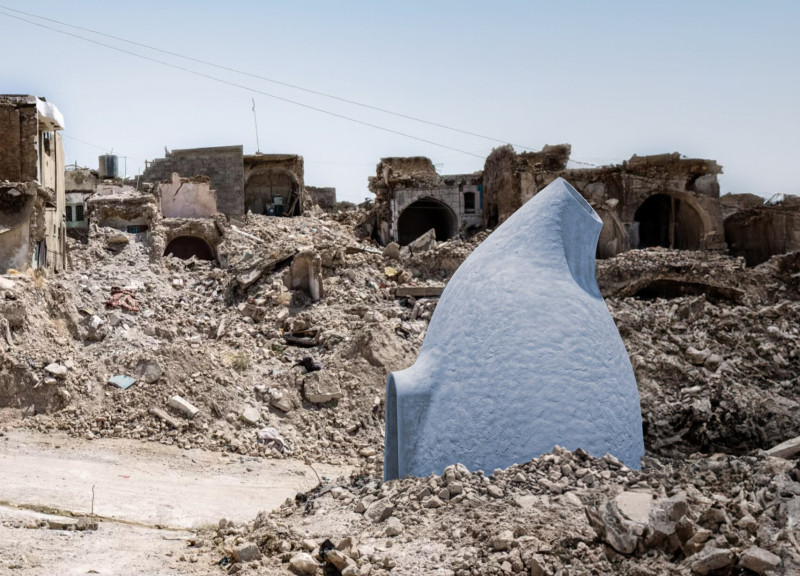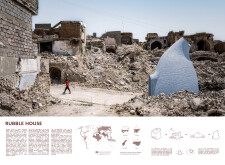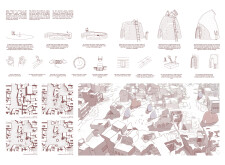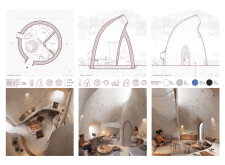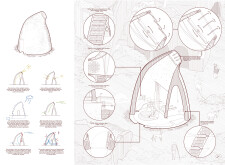5 key facts about this project
### Overview
The Rubble House project is situated in an urban area impacted by conflict and natural disasters. It aims to address the pressing housing needs of displaced populations by integrating modern architectural approaches with locally sourced materials. The initiative focuses on resilience and sustainability, advocating for community rebuilding through a unique living space that fosters a sense of identity and belonging.
### Material-Driven Design
This project emphasizes the use of recycled materials, specifically rubble, clay, and adobe, which are abundant in post-conflict settings. The architectural design incorporates glass bottles within the walls to enhance natural light absorption and improve thermal insulation. Additionally, the application of Ancient Egyptian blue pigment on the exterior serves both aesthetic and functional purposes, as it reflects solar radiation and contributes to interior cooling. The overall structure features organic, fluid forms that allow for effective wind pressure dissipation and efficient water management, reflecting a careful response to the local environment.
### Sustainable Living Practices
Sustainability is a core aspect of the design, which incorporates various features to promote self-sufficiency. Passive cooling strategies are achieved through sloped roofs that facilitate ventilation. The inclusion of a rainwater harvesting system, along with solar panels and wind turbines, underscores a commitment to energy independence. Furthermore, the innovative green roof enhances insulation while supporting biodiversity and mitigating urban heat. The layout of the interior promotes multifunctionality and communal use, fostering interaction among residents and encouraging a collaborative atmosphere.


