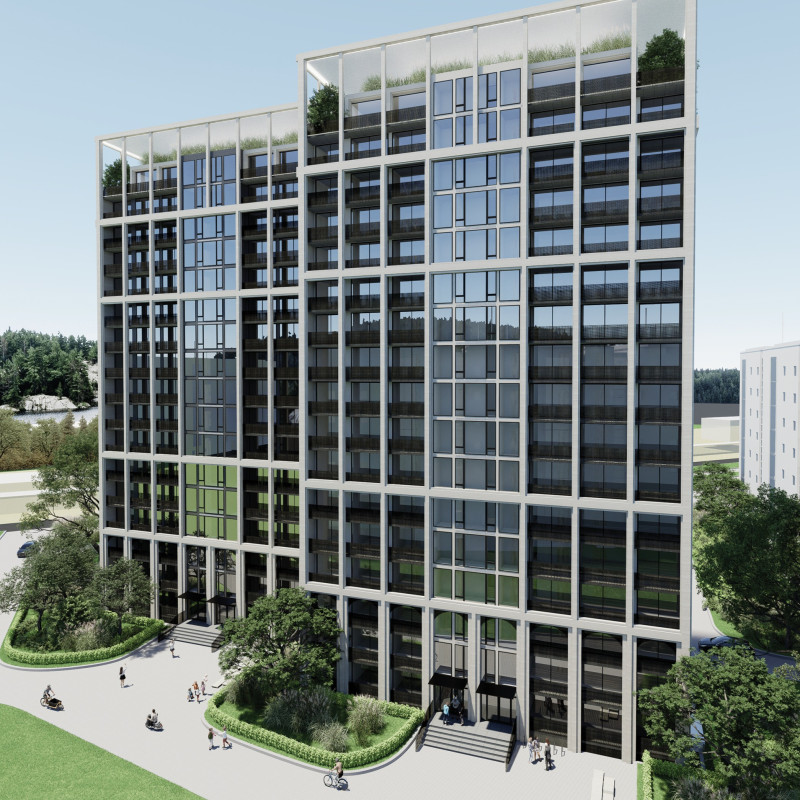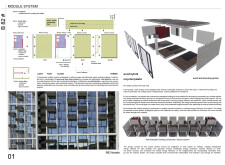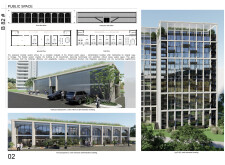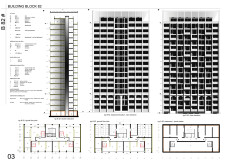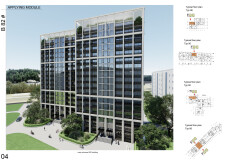5 key facts about this project
# Architectural Analysis Report: B82 Modular System
## Project Overview
Located in an urban setting, the B82 Modular System emphasizes adaptability and sustainability in its approach to modular construction. This design seeks to address contemporary housing challenges while promoting environmental responsibility through the innovative use of reclaimed materials. The efficiency integrated into the system supports rapid deployment, making it a practical response to urgent needs in urban development.
## Spatial Configuration and Functionality
The layout of the B82 project incorporates modular components, including toilet offices, kitchens, balconies, and furniture walls, which allow for versatile usage. Designed for easy connection, these units can be tailored to accommodate both communal and private needs, facilitating a flexible living or working environment. The interior configurations prioritize functionality while offering various unit sizes, ranging from one-room apartments to larger accommodations, fostering inclusivity and adaptability.
### Material Selection and Sustainability
The project utilizes a diverse range of materials, all selected for their sustainable properties and functional characteristics. Recycled plastics are prominently featured, contributing to environmental conservation while maintaining construction efficiency. The structural framework is composed primarily of wood, with a hybrid wood-steel plug system used for enhanced stability. Additionally, extensive glass façades are included to maximize natural light, improve thermal performance, and foster a connection with the surrounding environment. The careful selection of materials supports energy efficiency and promotes a comfortable living space, aligning with sustainable construction practices.


