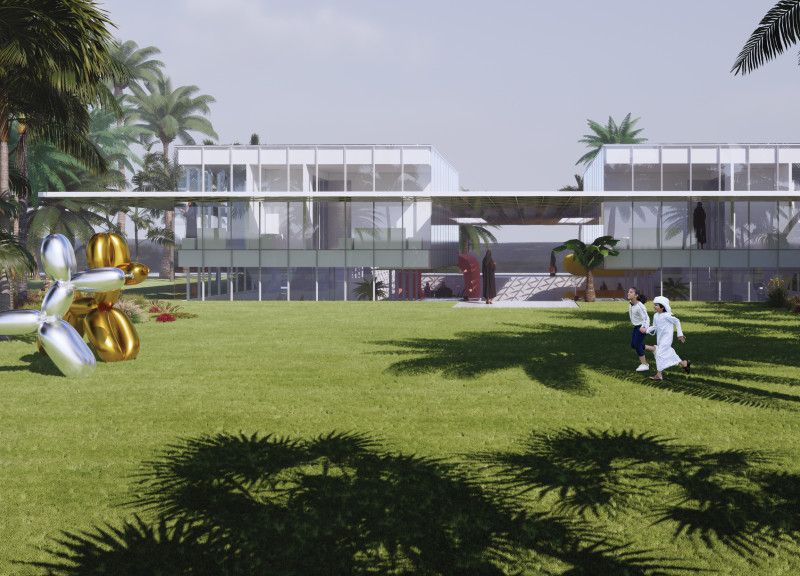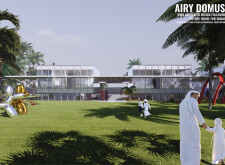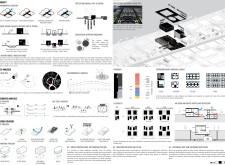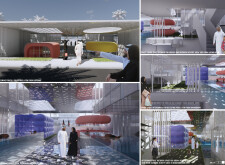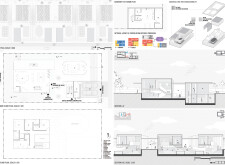5 key facts about this project
### Overview
Located in Dubai, the Airy Domus project was designed for the House of the Future International Competition in 2023. This architectural endeavor focuses on integrating environmental sustainability, cultural relevance, and innovative spatial arrangements to create a residential structure that promotes community interactions and harmonizes with its surrounding environment.
### Spatial Strategy
The design centers on a "House of Oasis" concept, which prioritizes a modular arrangement conducive to flexible living. Spaces are interconnected, allowing for fluid transitions between family zones and service areas, thus fostering an environment that encourages engagement among residents. Features such as courtyards and outdoor activity areas are integrated to enhance interaction with the natural landscape, providing tranquil settings for relaxation and social gatherings.
### Materiality and Sustainability
Materials selected for the project serve both functional and aesthetic needs. Extensive use of glass facilitates natural light and ventilation, while reclaimed plastic is incorporated for its sustainable properties. Photovoltaic panels support renewable energy generation, and traditional mashrabiya elements provide shading and privacy. Sustainable practices are at the forefront of the design, employing energy-efficient systems and water recycling strategies. The careful orientation of the building maximizes sunlight access, thereby reducing reliance on artificial lighting and enhancing occupant well-being.


