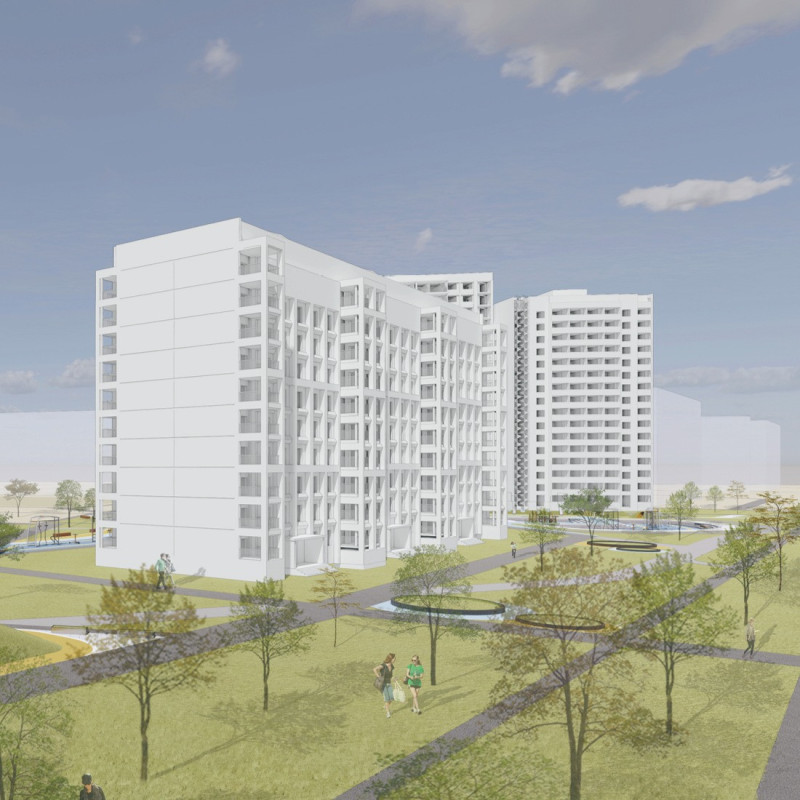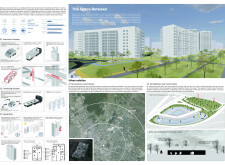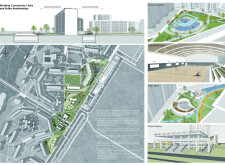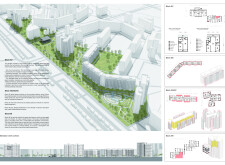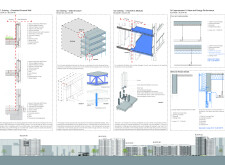5 key facts about this project
Located in a former Soviet-era dormitory district of Kharkiv, Ukraine, the project addresses the urgent demand for housing in a post-conflict context. The strategy employs modular construction methods to accelerate the rebuilding process while maintaining continuity with the existing urban framework. By producing components off-site and assembling them on-site, the approach reduces construction time and minimizes disturbance to the surrounding environment.
Modular Construction and Material Reuse
The design integrates three modular construction techniques to support efficient and flexible implementation. Volumetric modules are prefabricated and rapidly assembled, while panelized systems utilize reclaimed concrete to form new façade elements. These methods not only reduce labor and waste but also reflect a sustainable approach by repurposing available materials. The material palette includes volumetric structural units, recycled concrete façade panels, and local components, reinforcing environmental responsibility and local resource use.
Community Integration and Emergency Readiness
Public and private realms are carefully balanced to encourage resident interaction. Community spaces are located above reinforced bomb shelters, combining civil defense infrastructure with social amenities. Accessibility and wayfinding are supported by clear visual cues, including color-coded surfaces that guide users toward safety zones. Playgrounds and shared spaces are distributed throughout the site to strengthen social cohesion and improve quality of life in a rebuilding urban setting.


