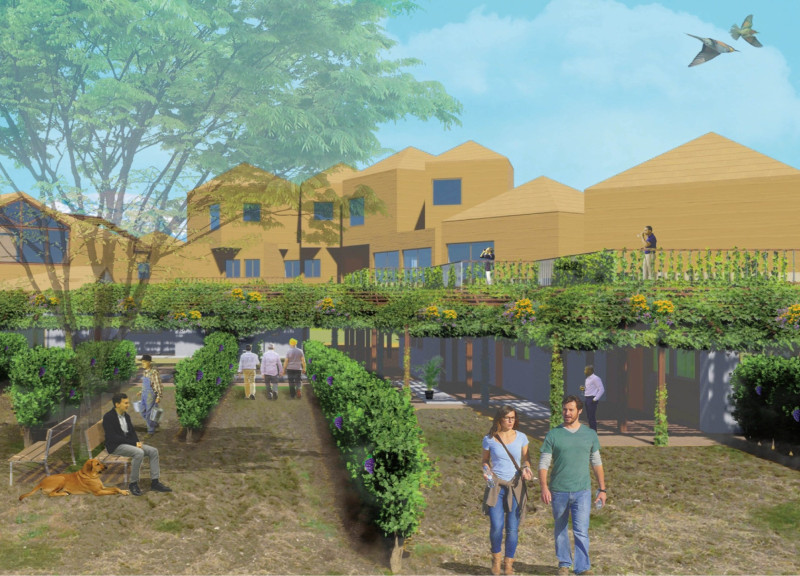5 key facts about this project
Flitter Veil integrates the built environment with its surroundings, situated within a vineyard landscape. The design serves as a guesthouse complex where visitors can engage in a unique wine experience. The overall concept focuses on representing nature's gentle movements through architecture, aiming to create spaces that blend indoor and outdoor areas.
Concept and Design Principles
The main theme of Flitter Veil centers around the idea of “flittering veils,” capturing the fluid and dynamic qualities found in nature. This concept shapes the architectural layout, emphasizing smooth transitions between different spaces. Key design principles include gradation, slant, spiral, and steps. Gradation allows for a gradual movement from outdoor to indoor areas, while the slant creates comfortable semi-private outdoor spaces. The spiral introduces complexity and reflects patterns from nature, and the steps ensure that the building’s form merges thoughtfully with the landscape.
Boutique Wine Experience
The guesthouse complex has a distinctive wine experience that highlights the connection between the design and wine enjoyment. This area includes various spaces that cater to different interactions, enabling guests to flow seamlessly from wide views to intimate dining settings. This flexibility emphasizes the individual experience, allowing for personal enjoyment of wine while actively engaging with the environment.
Outdoor Features
Outdoor features are essential in enhancing the natural qualities of the site. Guests can engage with outdoor living areas that offer refreshing breezes and a chance to connect with nature. A natural pool is integrated into the landscape, providing a place to relax while surrounded by beautiful mountain views, promoting leisure and wellness. Dining spaces are arranged to encourage conversations, while areas for wine selection give guests the freedom to choose beverages that complement their experience.
Sustainability and Materiality
Flitter Veil shows a strong commitment to sustainability through the use of reclaimed materials. Notably, reused bricks from existing buildings highlight eco-friendly practices. Heavy materials on the first floor help with thermal regulation, making the environment comfortable while minimizing environmental impact. Timber structures are utilized throughout, reinforcing the project’s focus on maintaining a low ecological footprint.
The design leads to an engaging experience, where natural forms and thoughtful layouts invite guests to connect with their surroundings. Each element in Flitter Veil is crafted to resonate with the essence of nature, creating an environment that encourages exploration and a deep sense of place.





















































