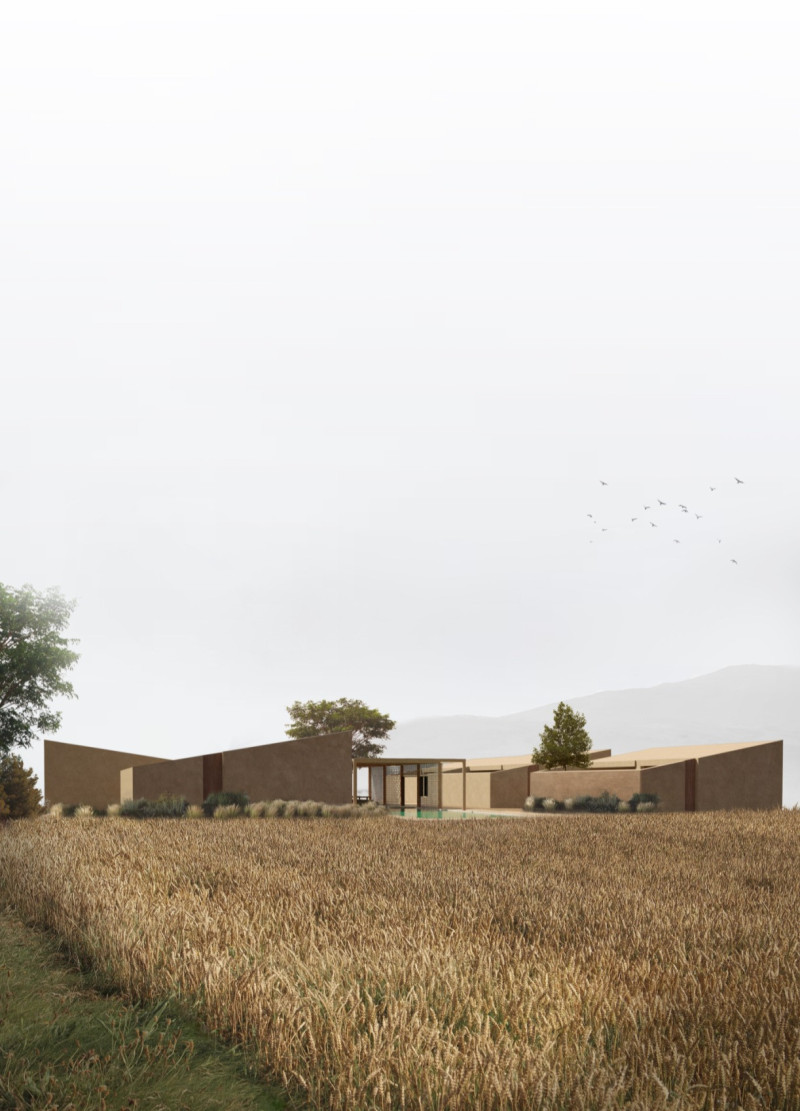5 key facts about this project
The recent design is placed in a rural landscape known for its wide fields and agricultural surroundings. The project focuses on blending the built environment with nature, creating spaces that allow for privacy while still inviting guests to connect with the outdoors. Each accommodation unit features large glass facades, ensuring plenty of natural light and views of the private gardens. This setup offers a peaceful experience for those staying there.
Design Inspiration
The design draws ideas from local agricultural structures, especially the forms of traditional barns. This influence leads to an appearance that feels familiar yet updated. The shape of the guest houses reflects an essential quality of the region’s architecture. It balances modern needs with the historical characteristics of the area.
Material Usage
A central element of the design is a pergola made from bricks that have been reclaimed from older buildings. This choice reflects a commitment to sustainability and respects the local context. The pergola connects different parts of the complex, such as the tasting area and gardens, making the movement between spaces easy and enjoyable.
Spatial Layout
The layout is carefully planned to allow for accessible movement throughout the area. Each accommodation is oriented to face southeast, maximizing sunlight while providing secluded outdoor spaces. Guests benefit from private gardens that extend the living area beyond the walls of the units. This arrangement reinforces the connection between the interior and the natural environment.
The overall design, with its large windows and thoughtfully arranged gardens, creates a calm retreat that encourages relaxation and socializing. The integration of nature has been a key focus, resulting in spaces that honor the surrounding rural landscape while serving the needs of guests.























































