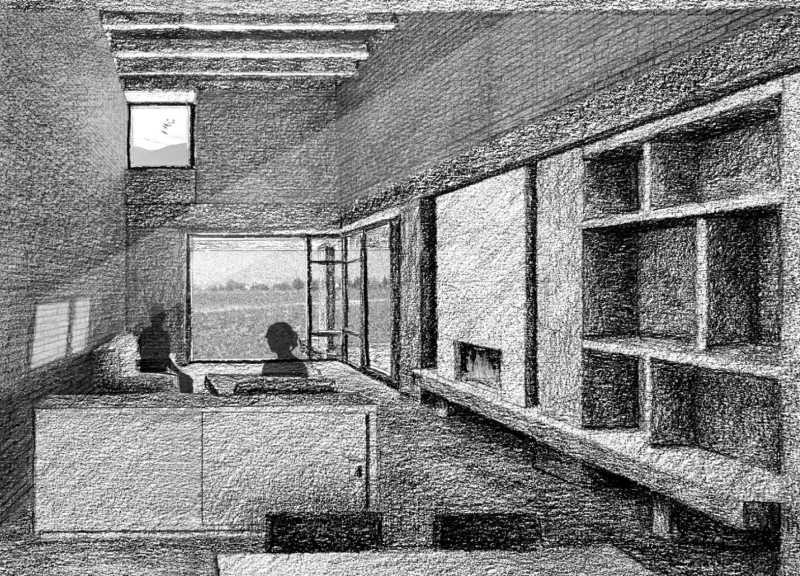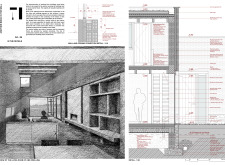5 key facts about this project
The setting in the northern valley of Umbria provides a picturesque backdrop for a new residential development. Positioned along a northeast-southwest axis, the design prioritizes a connection to the surrounding landscape while responding to the needs of its community. The overall aim focuses on sustainability and the reuse of building materials, specifically bricks salvaged from existing structures. This approach serves to honor local architectural heritage while fostering an environmentally responsible living space.
Design Concept
The project incorporates reused bricks extensively, linking the new structures closely to the history of the region. The walls are constructed with double bricks, which enhance thermal insulation and help maintain comfortable indoor temperatures. An air gap between these walls improves the energy efficiency of the units. Hollow bricks are used in the structural elements, reducing material use without compromising strength and stability.
Spatial Organization
Each dwelling is designed to maximize exposure to natural light and airflow, with significant attention given to orientation. The units are arranged to receive sunlight from the south, promoting an overall bright and inviting atmosphere. The layout includes a two-bay system, where each unit has direct access to outdoor spaces, encouraging a relationship with nature. Roof terraces allow residents to enjoy the view of the valley while adding another layer of usable outdoor space.
Community Spaces
Common areas are thoughtfully integrated into the design, supporting interaction among residents. A common building contains a wine tasting area and is positioned to create a welcoming environment. It is oriented to attract views of the valley, making it a focal point for gatherings. This layout fosters a sense of community, encouraging residents to engage in shared activities within a connected environment.
Structural Details
The construction emphasizes appropriate material choices to ensure durability and function. Timber joists support the flooring system, allowing for effective distribution of weight while keeping the structure light. The roofing system combines OSB panels and thermal insulation, which aim for effective energy management. Attention to these details reflects a commitment to modern building practices that also respect the area's architectural traditions.
Water features are incorporated thoughtfully into the layout, including natural swimming pools that serve as focal points within common areas. These pools not only enhance the landscape but also play a role in rainwater management systems, adding both functional and aesthetic value to the design.





















































