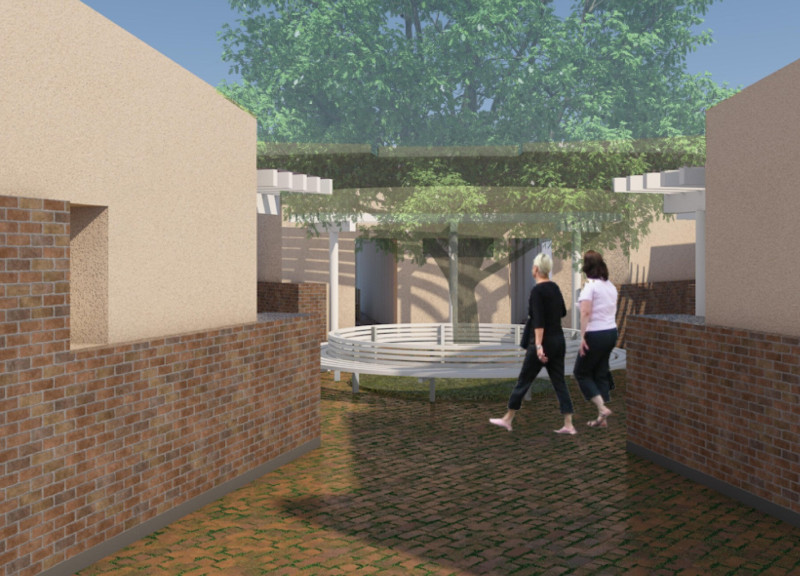5 key facts about this project
The guest house is located in a cultivated plain, surrounded by impressive mountain ranges. It serves as a communal living facility, designed with a concept that connects the building to its surrounding landscape. The layout consists of separate units that are arranged in a radial pattern around a central courtyard. This design promotes both community engagement and individual privacy, helping to blend the natural environment with the built forms.
Design Arrangement
The guest house features individual units that radiate from the central courtyard, allowing residents to enjoy a variety of views. Each apartment has a unique sightline towards the picturesque vineyards, hill towns, and mountains in the distance. The design includes varying room heights that create an open feel and invite ample natural light into each space.
Circulation and Access
Residents access their apartments through a welcoming common courtyard, which serves as a space for social interaction. Utility areas are strategically placed at the lower parts of each unit, ensuring functional living. The main living areas, including the kitchenette and bedroom, are located on the perimeter of the building. This design choice encourages a smooth transition between indoor and outdoor spaces, made possible by large glass walls.
Materials and Sustainability
The construction employs various materials selected for durability and sustainability. The building frames are made of masonry, while the upper areas and floor consist of cast concrete. Brick tiles add visual appeal to the flooring. The outer walls use heat-insulated blocks, finished with plaster above and brickwork below. Reclaimed bricks from buildings set for demolition will be used for wall cladding and courtyard walls, along with repurposed roof tiles. This strategy not only honors local architectural heritage but also embodies environmentally responsible practices.
Architectural Details
Each unit includes its own private outdoor space, thoughtfully bordered by shrubs and walls for added privacy. Shade from pergolas enhances the outdoor areas, particularly those adjacent to bedrooms. The design includes communal spaces, such as a wine tasting room and a small kitchen for dining. This arrangement creates opportunities for social interactions among residents, enriching the experience of living in the guest house. Each design element works together to provide a balanced living environment, connecting inhabitants to the natural landscape while offering comfortable and functional spaces.





















































