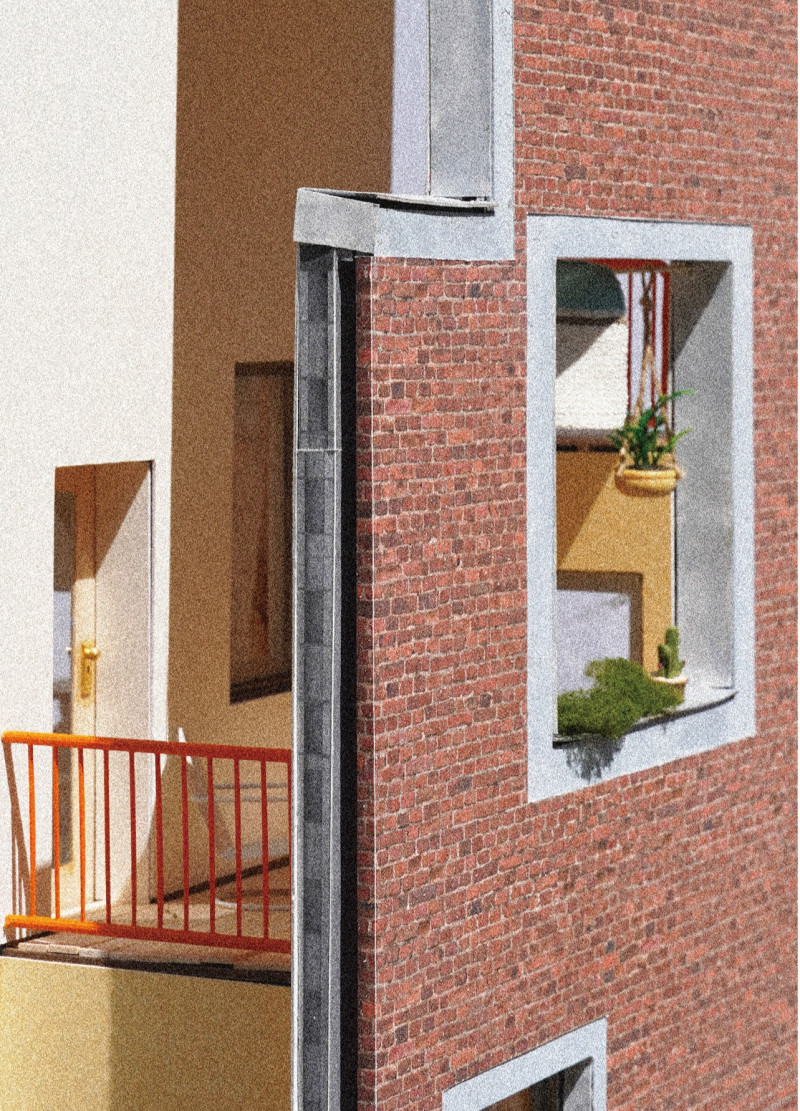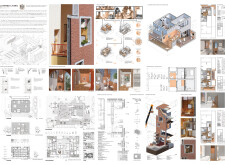5 key facts about this project
### Overview
Located in Chicago, the "Layered Living" project faces contemporary housing challenges by prioritizing innovative design that fosters community interaction among residents, particularly families with children. The initiative emphasizes a balance between aesthetic appeal and functional living spaces, with the intent to enhance social engagement while maintaining a commitment to sustainability.
### Spatial Strategy
The design of "Layered Living" is rooted in a multi-layered residential experience that encourages interaction among neighbors while providing private spaces for family units. It features a zoning approach that integrates shared communal areas for social gatherings alongside private retreats for individual families. The layout facilitates intergenerational living through flexible arrangements that support diverse age groups and family dynamics. Notable design outcomes include multi-functional spaces that adapt to residents' evolving needs and strategically placed upper and lower units to ensure optimal natural light and airflow.
### Materiality and Sustainability
The material selection for "Layered Living" reflects its architectural aspirations and sustainability goals. Reclaimed brick forms the exterior, reinforcing historical continuity and structural integrity. Wood elements contribute warmth, while glass elements maximize natural light and visual connectivity. Steel provides durability in structural components, and concrete supports the foundational stability of the building. This emphasis on reclaimed materials not only promotes environmental responsibility but also ties the project to its urban context and heritage, addressing the growing demand for sustainable architectural solutions. The design also incorporates biophilic elements, such as indoor gardens and expansive windows, enhancing residents' connection to nature and promoting overall well-being.



















































