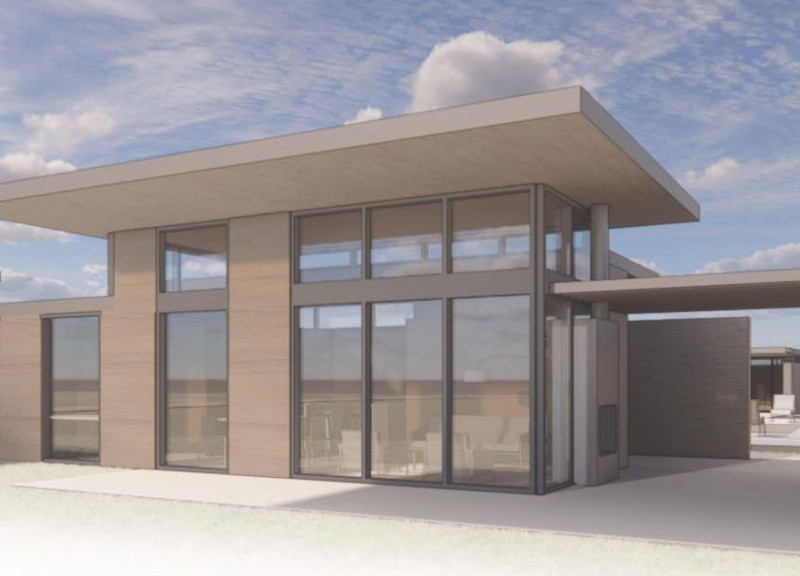5 key facts about this project
The Vineyard Oasis project is set in a scenic vineyard, designed to create a harmonious space that combines leisure, accommodation, and social interaction. The layout features various cabins arranged to promote relaxation and connection with the natural surroundings. The focus is on enhancing the guest experience while respecting the vineyard environment.
Cabin Configuration
The design includes multiple cabins that cater to both private and communal needs. Each cabin provides essential amenities like a bathroom, kitchen, storage, bedroom, work nook, and a double-sided fireplace. These features create functional spaces that ensure comfort and invite guests to engage in various activities.
Leisure Areas
A central leisure zone is prominent in the layout, with a pool that acts as a gathering spot for relaxation. A hot tub placed next to one of the cabins offers guests an additional option for unwinding. The wine tasting area serves as a focal point for community engagement, enabling guests to explore the local wines and experience the vineyard fully.
Sustainability Considerations
Sustainability principles are embedded in the design. The project reuses existing geometries to limit disruption to the site, while salvaging and reusing brick helps minimize waste. Collecting roof rainwater further emphasizes responsible resource management, demonstrating a commitment to environmental stewardship.
Design Atmosphere
The atmosphere of Vineyard Oasis is tranquil, reflecting a thoughtful relationship with the landscape. The arrangement of cabins and communal areas enhances the overall experience, allowing guests to connect deeply with their surroundings. This integration of architecture and environment creates a welcoming destination for relaxation amid the vineyard.























































