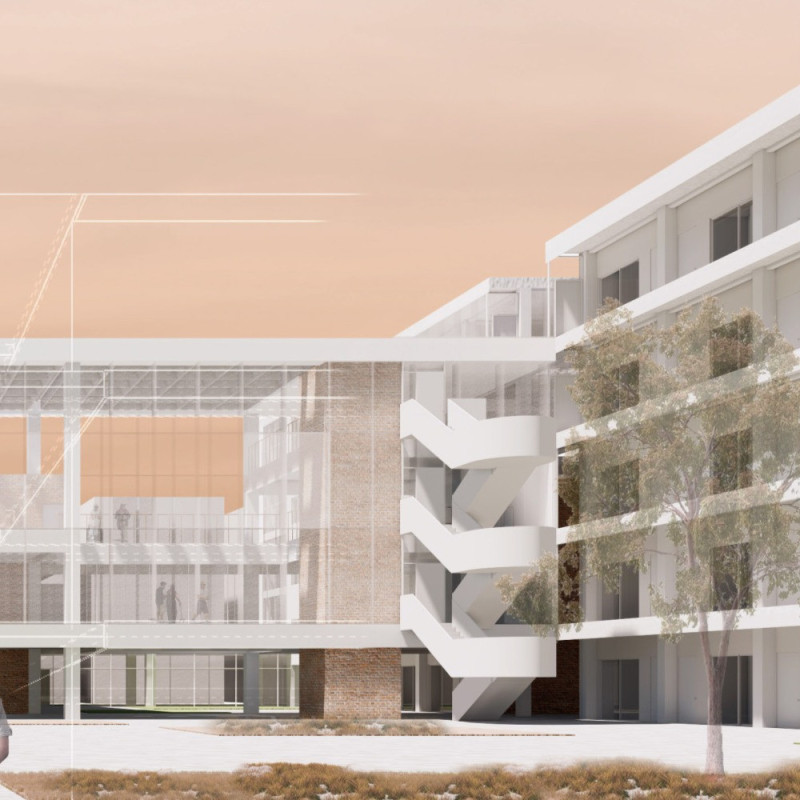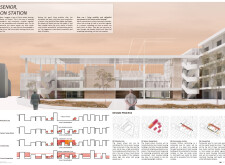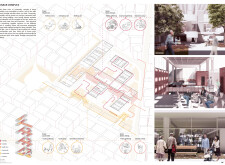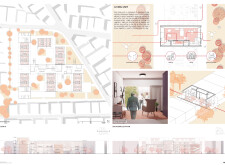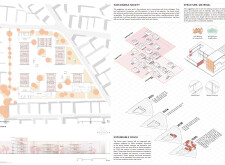5 key facts about this project
### Overview
Located in Seoul, South Korea, the project is designed to address the increasing demand for senior living accommodations in urban settings. The complex is conceived as an adaptive community that caters to a diverse demographic of seniors, enhancing accessibility and promoting social integration. The intent is to improve the quality of life for elderly residents by creating thoughtfully designed spaces that encourage community interaction.
### Spatial Strategy
The architectural layout of the complex is structured as a linear community, inspired by the dynamics of a train station, facilitating ease of movement and interaction among residents. The arrangement of interconnected living units and communal facilities fosters a sense of exploration and engagement, with strategically placed gardens and open spaces that enhance outdoor activities and social gatherings. Courtyards serve as communal hubs, promoting encounters and various forms of social engagement among residents.
### Materiality and Accessibility
The design employs a range of materials aimed at promoting structural integrity, warmth, and accessibility. Notable features include a cracked brick facade reclaimed from the existing site, which adds a historical context to the community. Extensive use of glass panels allows for ample natural light and a connection to the outdoors, enhancing the living experience. The layout emphasizes accessibility, with wide pathways and ramps designed to accommodate varying mobility levels. Universal design principles are incorporated to ensure that all aspects of the facility are navigable for residents, furthering the project's commitment to inclusivity.
### Sustainability Strategy
Incorporating sustainable design elements, the complex includes green spaces, optimal airflow, and natural lighting throughout, prioritizing the mental well-being and physical health of residents. Each section of the complex is designed to include immediate access to healthcare and recreational services, ensuring comprehensive care for seniors. The designs also allow for future adaptability, providing flexibility that aligns with the evolving needs of the community.


