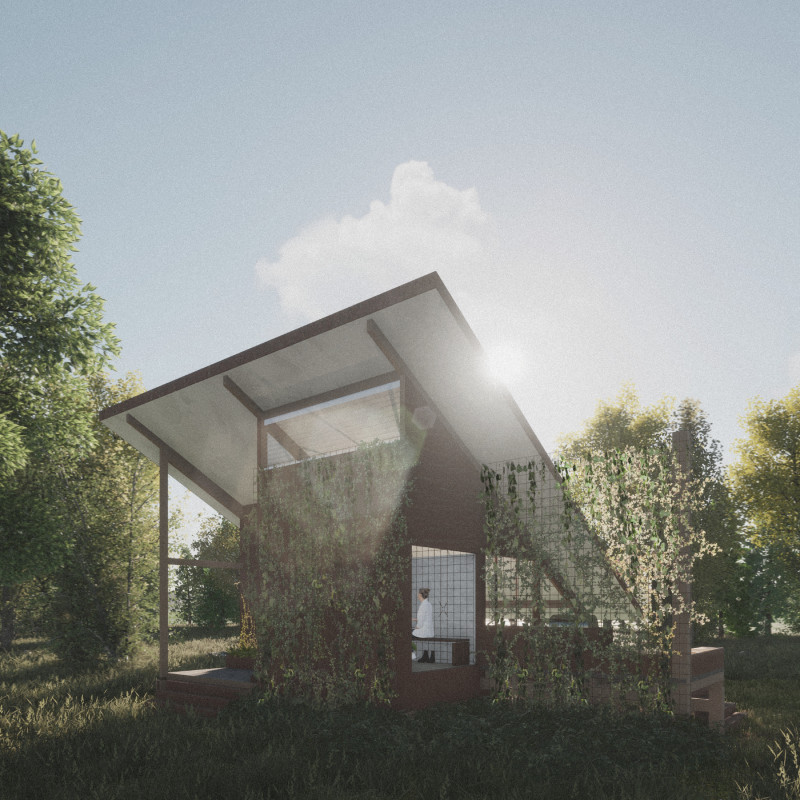5 key facts about this project
The Axial Cabin emerges from a beautiful landscape, designed to blend with its natural environment. It focuses on creating a strong connection between its interior spaces and the outdoors. Inspired by the concept of a sundial, the cabin utilizes principles of solar orientation and sustainable practices, allowing it to engage actively with its surroundings while providing a comfortable living space.
Concept and Orientation
The truss frame of the Axial Cabin resembles the pointer of a sundial. It is designed to maximize the North face of the roof, which holds solar panels for energy capture. This orientation not only embraces sunlight for power but also links the cabin's daily rhythm to the journey of the sun. The pitched roof and varying floor levels create a sense of movement inside the cabin, encouraging occupants to explore the different spaces.
Materiality and Environmental Integration
Earthy tones form the core of the cabin's material palette. Native grasses and vines adorn the facade, creating a natural appearance that allows the building to blend with its surroundings. Inside, large windows ensure that natural light floods the living spaces. These design choices strengthen the connection between indoor living and the outdoor environment, creating a sense of openness and tranquility.
Spatial Organization
The entry leads into a mudroom, which flows into a spacious living area highlighted by a large window framing the landscape beyond. The sunken lounge features a long window that slides beneath an overhanging roof. This arrangement surprises and delights visitors as they step down into the space. Above, the lofted bedroom is accessible via a folded steel staircase, providing elevated views that enhance the overall living experience.
Sustainability Features
The Axial Cabin includes practical sustainability elements, such as rainwater tanks located beneath the cabin on timber piers. This setup allows for efficient water management, while a greywater recycling system repurposes water from showers and kitchens to serve toilets. These features reflect a clear commitment to environmental responsibility, displaying how sustainable practices can be integrated thoughtfully within design.
The cabin's bathroom stands out with a unique feature—a bath positioned near floor-to-ceiling windows facing lush greenery. This design detail connects the experience of bathing with the surrounding nature, emphasizing how interior spaces are crafted to celebrate the beauty outside.





















































