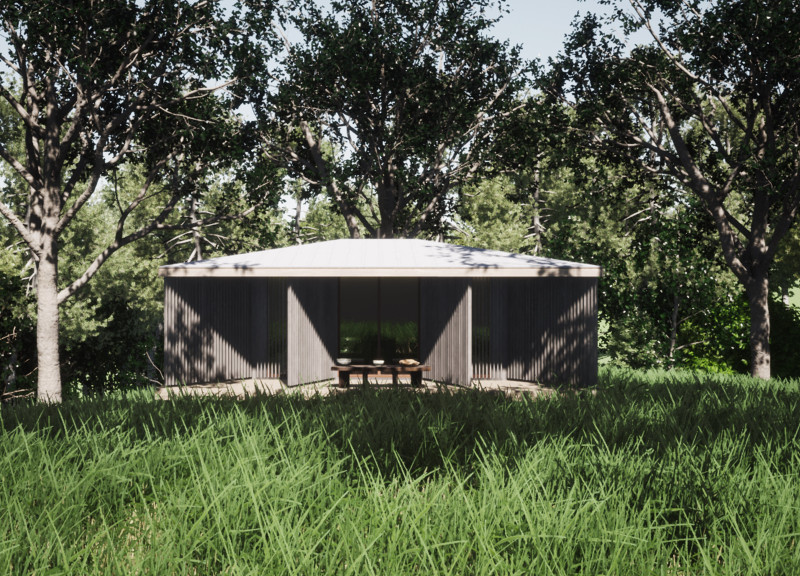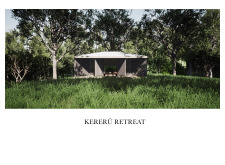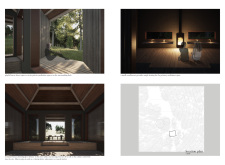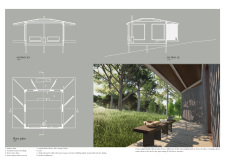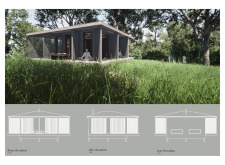5 key facts about this project
The Kereru Retreat integrates meditation spaces with the surrounding landscape to create a calm environment. Located in a natural setting, the design provides areas for quiet reflection and mindfulness. It emphasizes a connection between indoor and outdoor spaces, allowing users to engage with nature while they focus on personal growth.
Meditation Spaces
Multiple meditation areas feature louvre doors that open onto a spacious deck. This design encourages movement between indoor and outdoor environments, enhancing the overall experience with natural light and fresh air. The arrangement of these spaces is intentional, prioritizing privacy and peace, which are important for effective meditation practices.
Materials and Finishes
The cabin includes reclaimed totara flooring, which adds warmth and a sense of history. This choice creates a welcoming atmosphere. Macrocarpa louvres serve as functional screens that provide both ventilation and filtered light. The use of macrocarpa as a chemical-free alternative to treated timber highlights a commitment to sustainability in the design.
Unique Features
A notable element of the retreat is the altar made from a raw-edged timber slab found in the surrounding area. This feature connects the interior space to the natural environment outside. Additionally, the retreat includes a small woodburner for heating, which adds comfort during cooler weather while fitting well with the design.
Spatial Organization
The interior layout promotes a feeling of enclosure without sacrificing openness. The primary meditation space is complemented by raised timber floors that offer storage beneath. Clean aesthetics prevail, with timber-framed walls clad in macrocarpa and black stained ply interiors, creating a cohesive and harmonious connection to nature.


