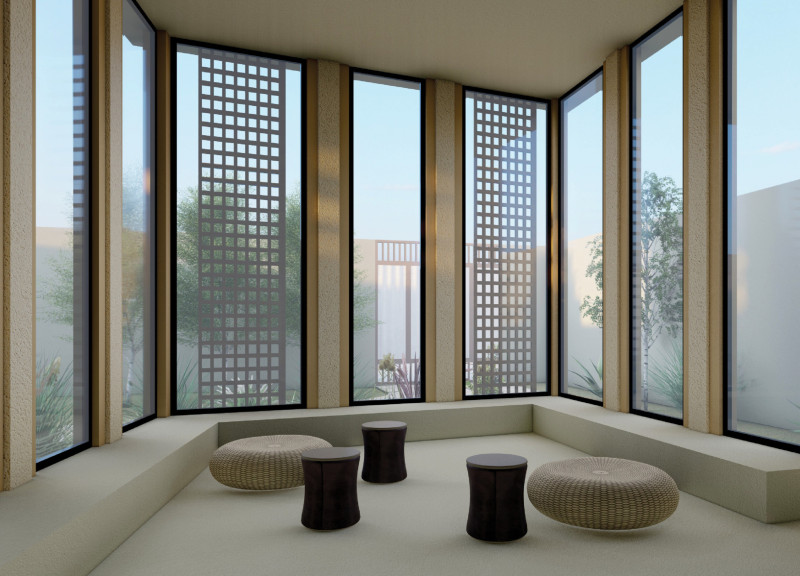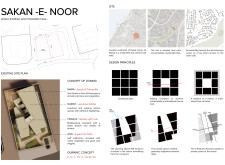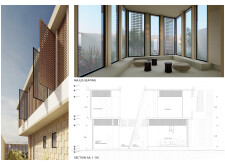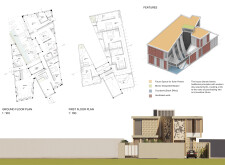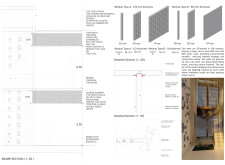5 key facts about this project
**Overview**
Sakan-e-Noor, located in Al Warqa, Dubai, integrates modern design principles with elements of traditional Islamic architecture. The project aims to foster a contemporary living environment that respects and reflects the cultural heritage of the region. Its strategic site layout enhances natural light and ventilation while supporting sustainability initiatives, addressing the needs of its residents in a rapidly developing urban context.
**Zoning Concept**
The design is organized into four distinct zones, each serving a unique purpose:
- **MAWA - Space of Tranquility:** A Zen Garden designed as a Xeriscape, this zone promotes relaxation through the inclusion of vegetation and natural features.
- **NAEEM - Luxurious Adobe:** This zone focuses on well-lit, comfortable interiors that enhance the living experience through abundant natural daylight.
- **FIRDAUS - Garden with River:** This multipurpose courtyard incorporates a water element that adds aesthetic appeal while maintaining privacy through natural barriers.
- **ADN - A Place for Fruits:** This area encourages self-sufficiency, allowing residents to grow native plants and vegetables, thus reinforcing a connection to nature.
**Architectural Composition**
The house employs a contextual grid approach to zoning that establishes a relationship between public and private spaces through an integrated courtyard design, reflecting traditional Arabic architecture. Setback regulations maintain privacy and minimize noise, while the design incorporates natural ventilation by harnessing prevailing northwest winds.
**Materiality**
A diverse palette of materials has been selected for their functional and aesthetic qualities:
- **3D-Printed Walls:** Utilizing local earth and waste materials, the walls feature two modular types, designed to cut building costs and reduce environmental impact.
- **Natural Finishes:** Weaved thatched patterns draw inspiration from local crafts, enhancing visual appeal and cultural significance.
- **Barjeel (Wind Tower):** This integral feature facilitates natural cooling, promoting thermal comfort while referencing traditional elements of regional architecture.
**Interior Spaces**
The Majlis seating area balances openness with intimacy through expansive glazing and wooden screens, which provide both light and privacy. The longitudinal sections (AA) demonstrate a well-considered spatial distribution, allowing for fluid movement among sleeping quarters, family areas, and communal spaces, thereby fostering social interaction.
**Sustainability Features**
High sustainability standards are a core aspect of the project. Natural ventilation is prioritized to maximize cross-breezes and reduce dependence on HVAC systems. Future plans include the incorporation of solar panels to promote renewable energy use within the residence.


