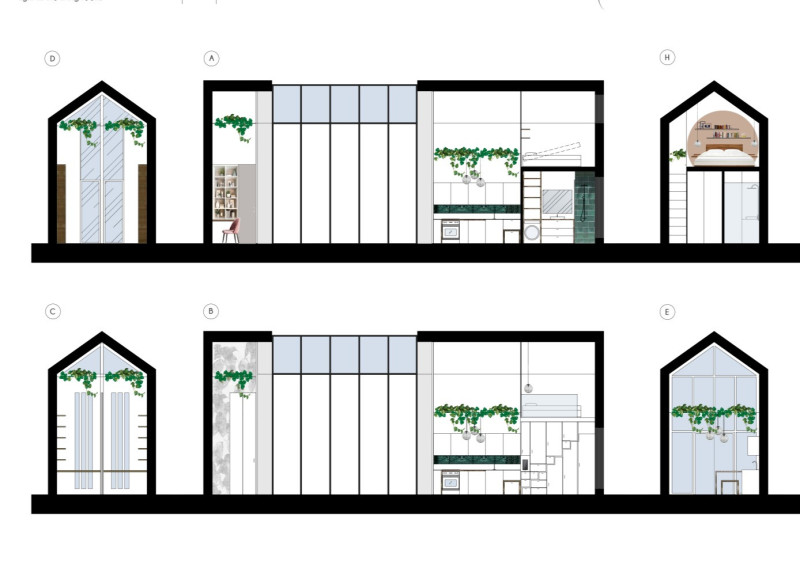5 key facts about this project
Essenshelty presents a thoughtful response to the changing needs of modern living. Located in an environment that reflects the necessities of today’s society, it combines essential shelter with adaptable design. The aim is to create a home that accommodates diverse activities while fostering a sense of community and safety among residents.
Architecture and Space Organization
The layout organizes the home into clear functional areas, including the living room, kitchen, home office, bathroom, storage, bedroom, and patio. This modular approach allows for flexibility in how spaces are used. Separating the home office from shared areas provides distinct work and living environments. This separation can enhance productivity and improve overall well-being.
Material Selection
Sustainability is a core principle in the choice of materials. The basement is constructed using local raw earth, which effectively regulates temperature within the home. Local wood planks are used for the flooring, creating a connection to the nearby environment while offering durability and warmth.
Facade Dynamics
The facade features shatterproof triple-glazed windows that allow natural light to fill the living spaces, contributing to a bright and inviting atmosphere. Fiber-cement boards protect the exterior from weather conditions while maintaining environmental responsibility. The use of OSB panels reduces wall thickness, which helps to save space without sacrificing structural strength.
Energy Efficiency
Design innovations include systems that enhance energy efficiency. A ventilated facade reduces thermal bridging, helping to improve heating and cooling. Photovoltaic tiles are strategically placed to optimize energy generation, contributing to the building's self-sufficiency.
Natural light streams through large windows, creating intriguing patterns on the walls and floors, while connecting the indoor spaces to the outdoor environment.




















































