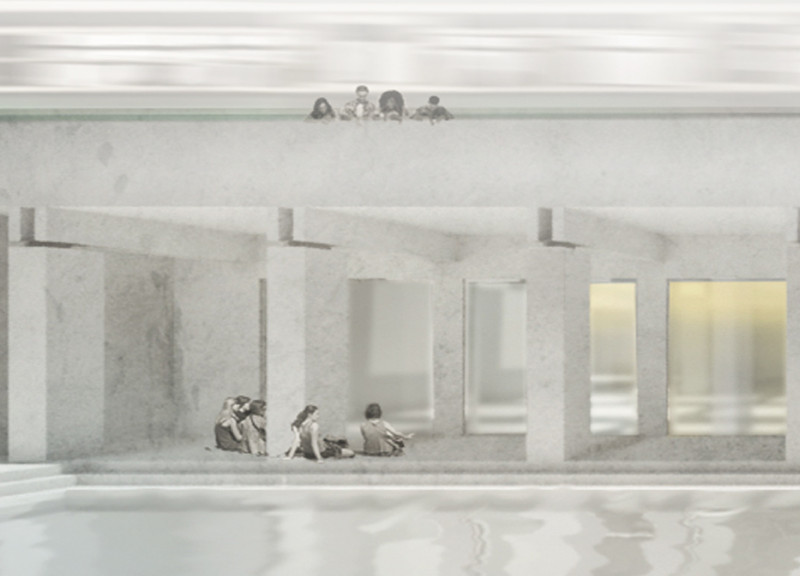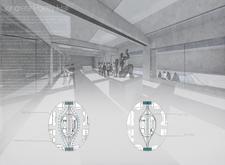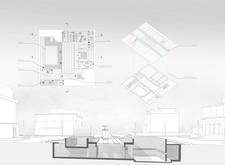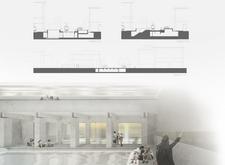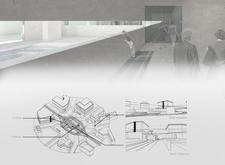5 key facts about this project
### Overview
The Concrete Poetry Hall is situated within a historic urban context characterized by ancient Roman architecture. The project aims to foster public engagement and cultural exchange through a versatile space that accommodates artistic expression and community interaction. By employing contemporary design principles, the Hall respects and aligns with the historical narratives of its surroundings while enhancing accessibility to the site.
### Spatial Configuration
The architectural composition consists of three levels, each designed to host a diverse range of functionalities, including exhibition areas, conference rooms, and communal spaces. Two strategically placed courtyards contribute significantly to the internal organization: the left courtyard serves as an inviting public area that encourages community interaction, while the right courtyard connects to exhibition spaces, promoting visitor flow and integration with the surrounding urban landscape. Throughout the building, elements such as cafés, reception zones, and administrative offices are thoughtfully arranged to facilitate accessibility and enhance visitor comfort.
### Material Selection
Concrete serves as the primary material, reflecting the enduring strength associated with classical architecture. Its raw form introduces a modern aesthetic while paying homage to the historical context of the site. The design also incorporates expansive glass panels, allowing natural light to permeate the space and fostering transparency that blurs the distinction between indoor and outdoor environments. This material combination reinforces the Hall's minimalist character, creating an atmosphere that prioritizes the activities within while supporting seamless interaction among visitors.


