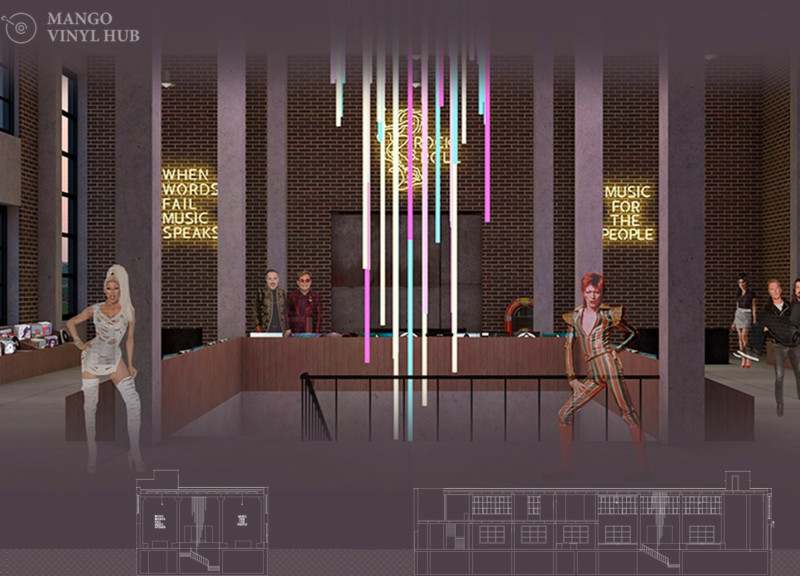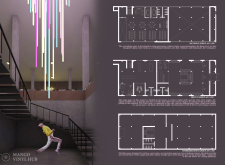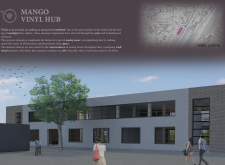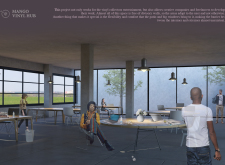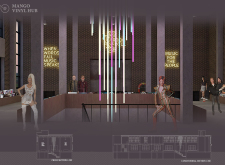5 key facts about this project
### Project Overview
The Mango Vinyl Hub is situated in Cesis, Latvia, designed to merge the realms of vinyl music and contemporary architecture. The objective is to establish an interactive, multifunctional venue that caters to vinyl enthusiasts, music aficionados, and creative professionals. Through its design, the project emphasizes the significance of analog music, creating an environment that draws on elements of nostalgia while adhering to modern architectural principles.
### Spatial Configuration and User Engagement
The architectural plan features a series of interconnected spaces, each fulfilling distinct functions:
1. **Ground Floor:**
The ground level includes a vinyl store with an inviting layout that showcases a curated selection of records, promoting movement and interaction. Adjacent to this space, a creative studio provides a dynamic workspace for artists and freelancers, fostering collaboration.
2. **Second Floor and Underground Venue:**
The second floor houses a co-working area designed to enhance productivity, complemented by a patio that allows natural light and outdoor access. Below ground, a versatile venue accommodates events, exhibitions, and performances, adaptable for various functions such as concerts and fashion shows.
### Material Selection and Architectural Language
The materials chosen reflect a dialogue between tradition and modernity:
- **Concrete** is employed for structural components, conveying industrial strength.
- **Brick** elements are strategically placed to evoke warmth and a sense of heritage, in contrast with sleek modern surfaces.
- **Glass** façades enhance natural illumination and create a transparent interaction between indoor and outdoor spaces.
- **Wood** is incorporated in furnishings, adding an organic quality that balances the industrial character of the environment.
The combination of vibrant lighting installations and flexible spatial arrangements encourages interaction among visitors, creating a communal atmosphere. Additionally, the thoughtful integration of windows and patios emphasizes a connection to the surrounding landscape, enriching the overall user experience. The architectural approach serves not only functional necessities but also reflects a commitment to fostering community engagement and cultural resonance.


