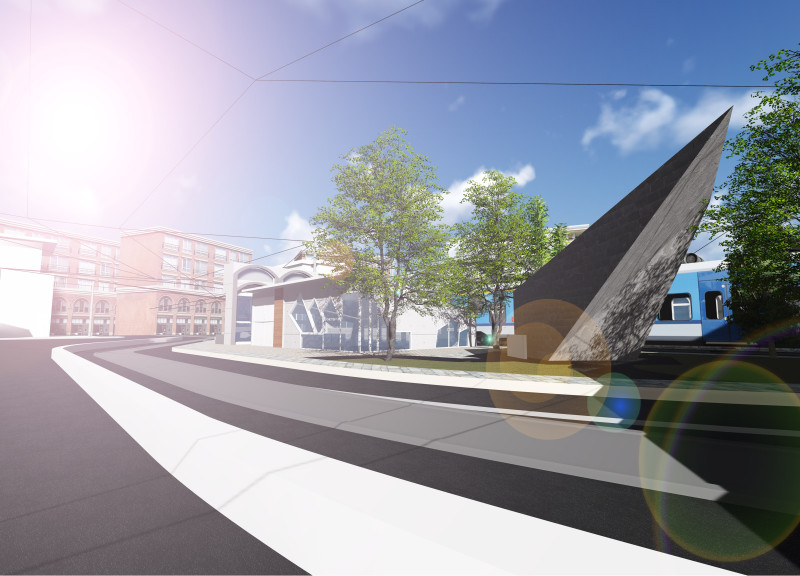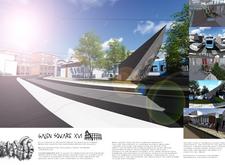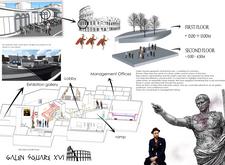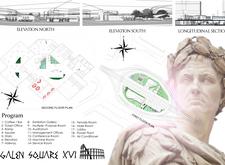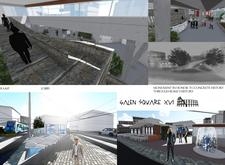5 key facts about this project
## Project Overview
Galen Square XVI is situated within a historically rich urban context, embodying Roman architectural influences and reflecting the city’s cultural heritage. The design integrates classical elements with contemporary architectural principles, aiming to create a dynamic public space that fosters community interaction and cultural engagement.
### Spatial Organization and Accessibility
The layout of Galen Square XVI includes a variety of programmatic spaces such as an exhibition gallery, management offices, an auditorium, and multipurpose areas that serve diverse community needs. A prominent feature is the ramping pathway that provides accessibility to the upper levels, while the tiered design responds to the site’s topography, enhancing the overall user experience. The architectural forms, including a large, angular structure, serve as a visual anchor and facilitate exploration, while curved building elements draw inspiration from the Roman Coliseum, bridging historical references with modern needs.
### Materiality and Contextual Integration
Durability and aesthetic appeal are central to the material selection for Galen Square XVI. Concrete serves as the primary structural material, offering flexibility and stability, while large glass windows promote natural light and visual connections to the surrounding environment. Textured stone is used for the ramp, creating a tactile experience that resonates with visitors and references Roman architectural traditions, and metal accents in structural support add a contemporary touch. This thoughtful integration of materials supports the project’s relationship to its historical context, encouraging both mobility and interaction within the urban landscape.


