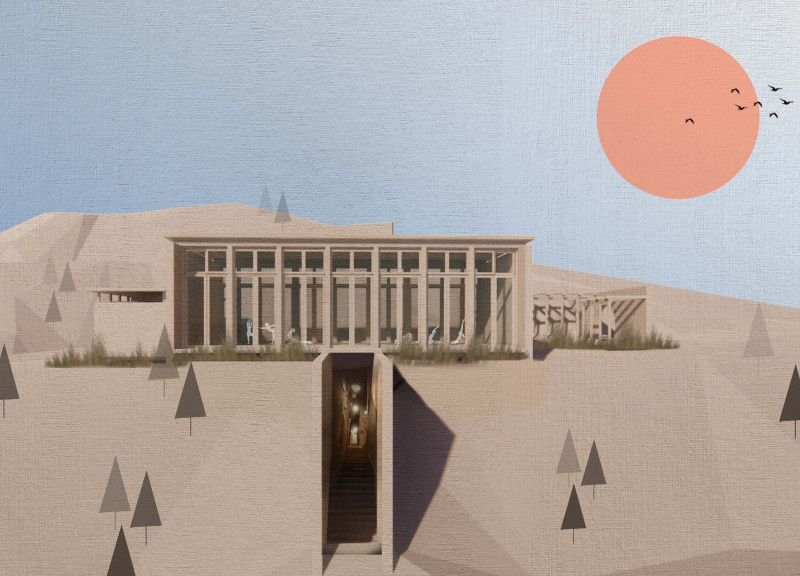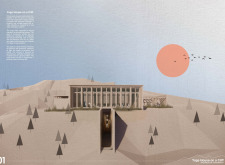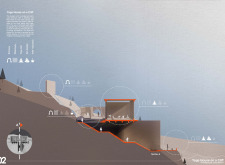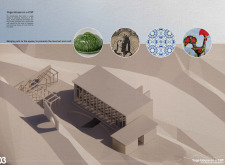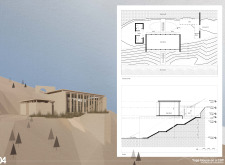5 key facts about this project
The Yoga House on a Cliff is situated in a picturesque location, designed to function as a dedicated space for yoga and meditation. Its overall concept emphasizes quietness and self-reflection. The structure features a stark rectangular exterior that contrasts with a warm, inviting interior, creating a balance between the outside world and the inner experience.
Design Interaction with Nature
The yoga shala engages thoughtfully with its natural surroundings, offering a series of transitional spaces that guide users from outside to inside. Courtyards, ponds, and an underground staircase enhance the connection to nature. As light moves throughout the day, it creates varying moods inside the space, enriching the experience of practice and quiet contemplation.
Material Selection
Rammed earth forms the walls of the Yoga House, providing both strength and a sense of place. This choice connects the building to the local tradition and helps regulate temperature, making the interior comfortable year-round. The design includes a butterfly roof that captures rainwater and accommodates solar panels, demonstrating a commitment to sustainability and environmental care.
Cultural Integration
Within the structure, a café area highlights local arts and crafts, inviting community interaction. It serves as a platform for showcasing locally made items like basketry and textiles. This feature creates a sense of belonging and supports cultural heritage, allowing the architecture to become part of the community's narrative.
The Yoga House on a Cliff showcases how architecture, nature, and culture can coexist. The connection between the flowing interior spaces and the natural landscape fosters an environment suited for mindfulness and introspection, allowing users to engage deeply with both themselves and their surroundings.


