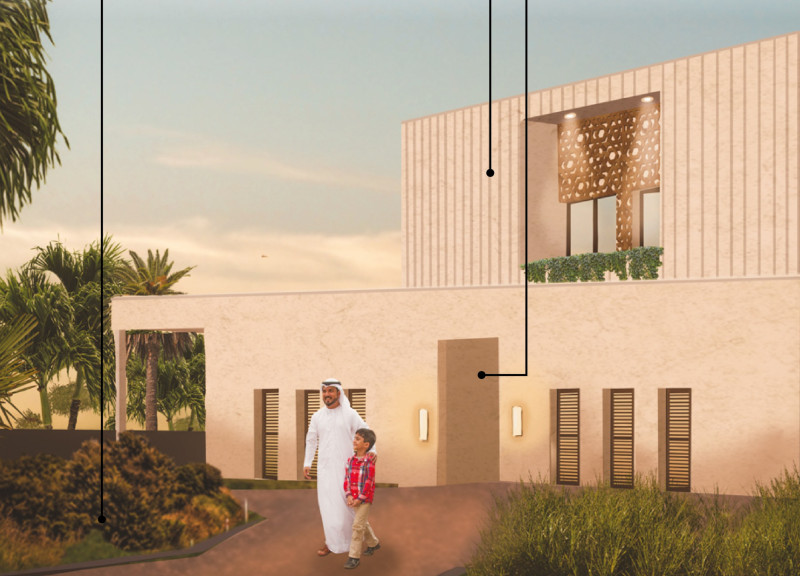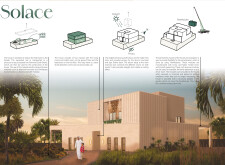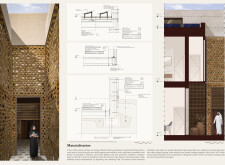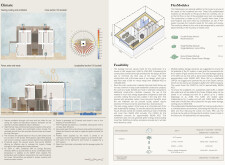5 key facts about this project
### Overview
"Solace" is a residential design project located in the United Arab Emirates, where it responds to the regional climate while incorporating elements of traditional Arab architecture. The design aims to balance communal living and privacy, facilitating a functional and comfortable living environment. By integrating local materials into the construction, the project emphasizes sustainability and economic responsibility, ensuring that it aligns with the cultural context of the region.
### Material Innovation
The project employs a range of innovative materials that enhance energy efficiency and sustainability:
- **Rammed Earth Bricks** provide thermal mass, stabilizing indoor temperatures and reducing heat gain.
- **Cross Laminated Timber (CLT)** comprises flexible modules that allow for future expansion and reduces the need for steel and concrete.
- **Reflective Stucco** enhances aesthetics while protecting against solar radiation.
- **Low-e Triple Argon-Filled Glazing** minimizes heat transfer through windows, improving thermal conditions indoors.
- An **Energy Recovery Ventilation (ERV)** system improves air quality and regulates temperatures effectively throughout the residence.
These materials collectively contribute to the residence's energy efficiency, indoor air quality, and alignment with sustainable building practices.
### Spatial Organization
The design features a layout that prioritizes airflow and daylight, characterized by two primary masses. Key elements include:
1. **Entrance Design**: An angled entrance enhances privacy, directing visitors to the main living area while offering views of a central atrium courtyard.
2. **Courtyard**: Serving as a focal point, the courtyard encourages community interaction while creating an inviting private space.
3. **Flexible Spaces**: The incorporation of FlexModules permits adaptability for varied functions, such as guest accommodations or workspaces.
4. **Ventilation Strategy**: Strategically placed windows and architectural elements promote passive ventilation, reducing reliance on mechanical cooling.
5. **Interior Aesthetics**: The use of warm colors and natural materials links the interior spaces to the external environment, echoing the overall design language.
These design choices facilitate an effective blend of functionality, comfort, and aesthetic value while addressing environmental considerations.
### Sustainability Strategies
The project demonstrates a commitment to sustainability through several key measures:
- **Solar Panel System**: Designed to meet household energy needs and limit dependence on external power sources.
- **Water Management Practices**: Includes rainwater harvesting and efficient plumbing systems, promoting the conservation of water resources.
- **Waste Management Integration**: Efficient waste disposal systems are incorporated, emphasizing local service partnerships.
In terms of cultural sensitivity, the design reflects local customs and materials while maintaining a modern sensibility. The anticipated construction cost is designed to align with the economic realities of residential development in the UAE, thereby supporting local economies and craftsmanship.
### Advanced Technologies
Additionally, the integration of climate-smart technology features, including water-saving fixtures and energy-efficient devices, positions the residence as a forward-thinking example in the field of sustainable architecture.





















































