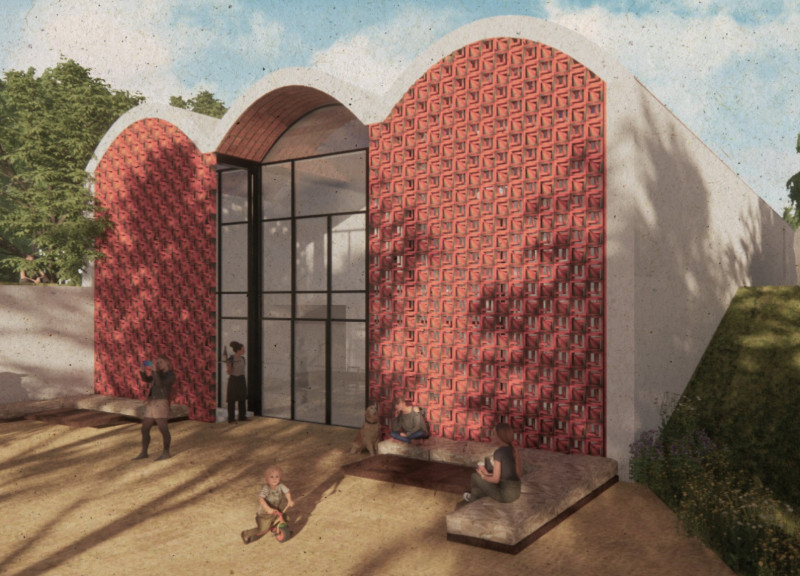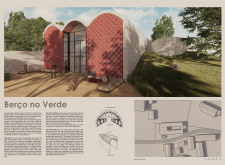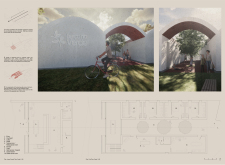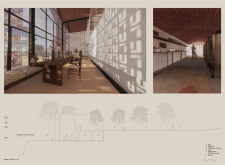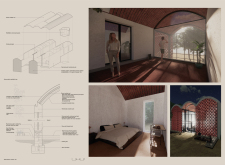5 key facts about this project
### Project Overview
"Berço no Verde" is an architectural design initiative situated in the lush landscapes of Portugal, focusing on the integration of sustainable architecture with communal functions. The project aims to create a structure that not only aligns with its natural setting but also supports community-oriented activities, fostering interaction and connection among users. It explores conceptual frameworks, materiality, design solutions, and spatial strategies to achieve its goals.
### Spatial Organization
The design features a strategic placement of the main entrance on the eastern side of the site, ensuring accessibility and establishing a visual relationship with the landscape. The open-plan layout promotes airflow and natural light, contributing to an inviting environment. Key functional areas include an entry lobby, a multipurpose room for community gatherings, private guest rooms, and a kitchen and dining area encouraging socialization and shared experiences.
### Materiality and Sustainability
The selection of materials is critical to the aesthetic and functional outcomes of the project, focusing on sustainability and local sourcing. Notable materials include rammed earth for structural walls, which provide thermal mass, and terracotta bricks for roofing, enhancing insulation while contributing to the visual appeal. Reinforced concrete offers structural integrity and design flexibility, while natural paints and glass panels foster an ecologically mindful environment and maximize light entry. The integration of local landscaping elements further enhances the connection with the surrounding ecosystem, promoting a biophilic environment.
### Design Outcomes
The architectural solutions implemented in "Berço no Verde" yield significant outcomes in sustainability, community engagement, cultural relevance, and environmental symbiosis. The design emphasizes energy efficiency and a reduced carbon footprint while creating varied spaces that facilitate social interaction. By intertwining traditional architectural motifs with contemporary practices, the project bridges historical and modern contexts. The careful landscaping and strategic building positioning enhance the site's aesthetic while minimizing ecological impact.


