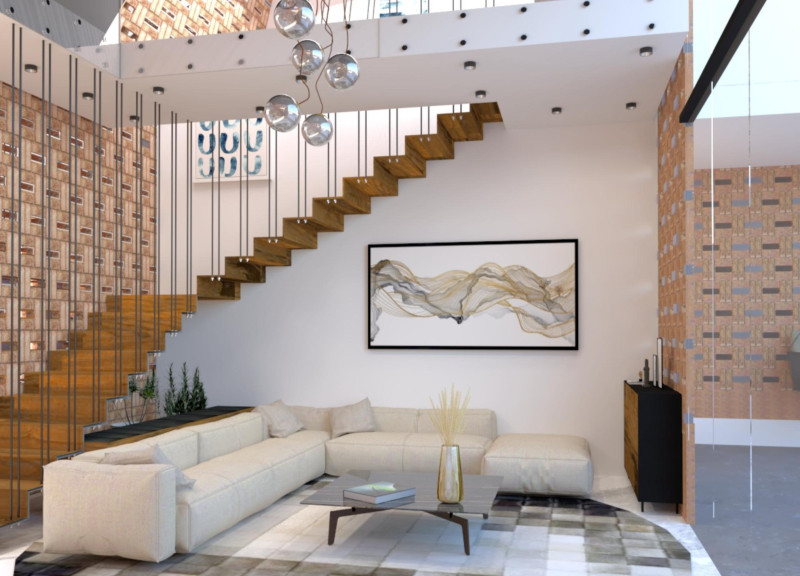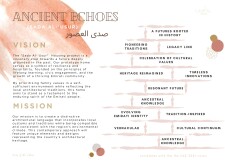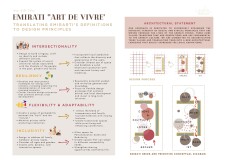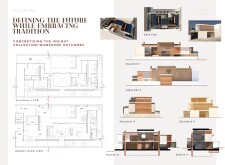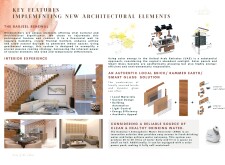5 key facts about this project
### Overview
The Sada Al-‘Usur housing project is located in the United Arab Emirates and seeks to create a residential environment that reflects the cultural heritage of the Emirati people while integrating contemporary architectural practices. This initiative promotes sustainability and community engagement, aiming to provide a model that respects historical narratives while addressing modern living needs.
### Spatial Configuration and Community Engagement
The design prioritizes a thoughtful spatial arrangement that distinguishes communal and private realms within the home. The ground floor features primary living spaces—including dining, a living area, and a central courtyard—designed to enhance social interaction. The courtyard serves as a light source and natural ventilation point, enriching the indoor environment. In contrast, the first floor is allocated for private rooms, focusing on providing tranquil spaces that cater to individual family members’ needs.
### Material Utilization and Sustainable Features
The project emphasizes the use of locally sourced materials to achieve both aesthetic appeal and high functionality. Traditional bricks provide structural integrity while offering natural thermal insulation. Rammed earth is utilized for its environmental responsiveness, enhancing the building’s ecological performance. Smart glass is incorporated for energy efficiency, allowing for dynamic light control. Additionally, innovative features such as modern interpretations of windcatchers facilitate natural cooling, while the Kumulus-1 Atmospheric Water Generator offers an efficient solution for producing potable water. The overall design is adaptable, meeting the diverse needs of Emirati families and supporting intergenerational interaction within the community.


