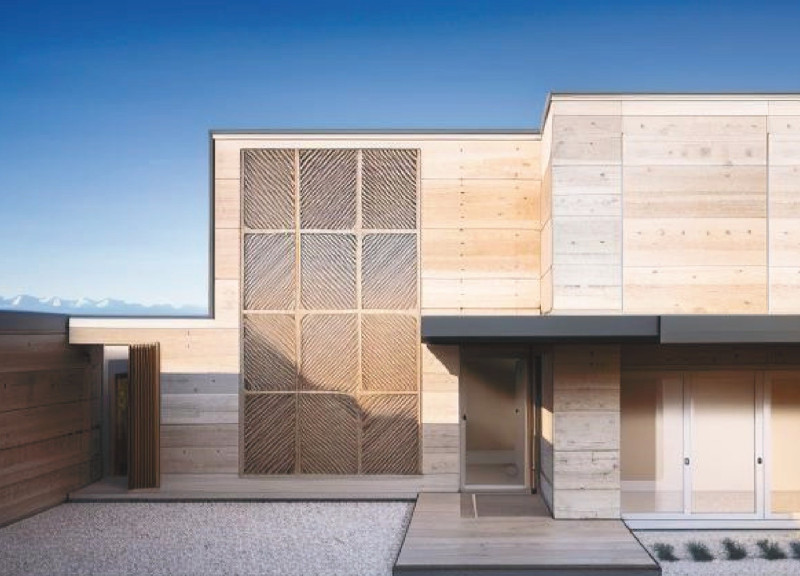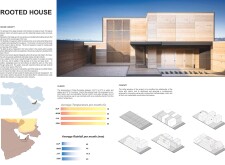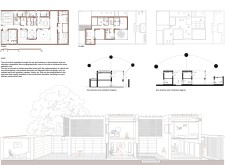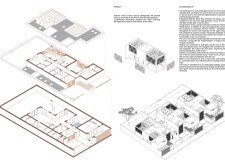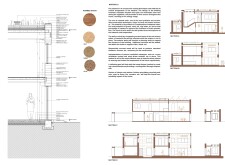5 key facts about this project
### Overview
Located in Dubai, the Rooted House integrates architecture with the natural environment, addressing the region's extreme climatic conditions through innovative design solutions. The intent of the project is to establish a sustainable living space that emphasizes the connection between built structures and ecological systems, using local materials and passive cooling strategies. The design not only responds to the immediate environmental challenges but also proposes flexible living arrangements to meet the evolving needs of its inhabitants.
### Material Selection and Sustainability
The Rooted House employs a range of local and sustainable materials that enhance both durability and environmental compatibility. Key elements include rammed earth walls, which provide thermal mass while reducing heat absorption, and wood, which contributes to the home's aesthetic warmth. Concrete is judiciously used to ensure structural stability while aligning with eco-friendly practices. Recycled materials are chosen for interior finishes, reflecting a commitment to sustainability. Outdoor materials such as gravel and weather-resistant coatings facilitate drainage and protect surfaces from climatic wear, highlighting the project's ecological consciousness.
### Climate Adaptability
The design of the Rooted House demonstrates a strong response to Dubai's climatic conditions. Thermal regulation is achieved through the mass of rammed earth, which maintains cooler indoor temperatures. Cross-ventilation strategies enhance airflow, minimizing reliance on mechanical cooling systems. The layout is optimized for solar orientation, employing shading devices that also serve as aesthetic features. The house is designed to be off-grid, with solar panels intended to harness renewable energy and mitigate ecological impact, reflecting a comprehensive approach to energy efficiency and sustainability.


