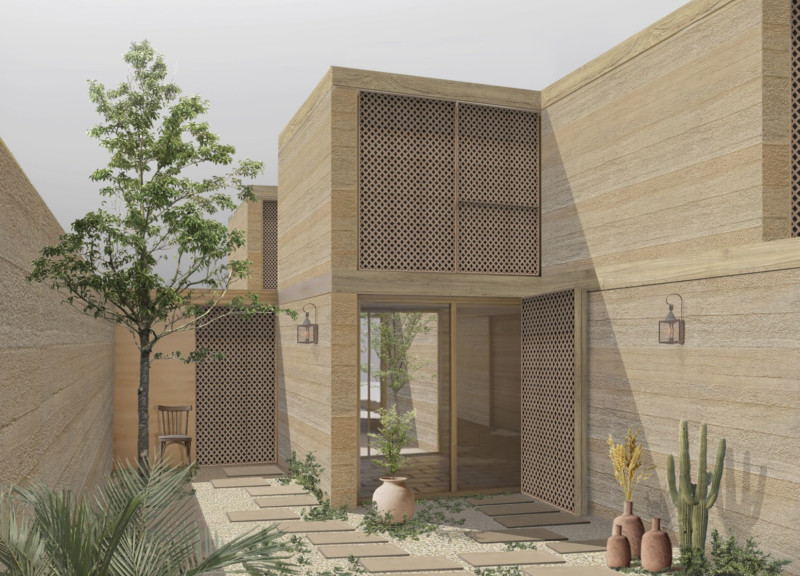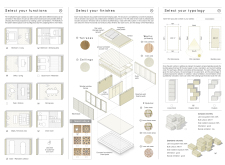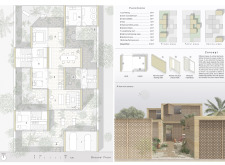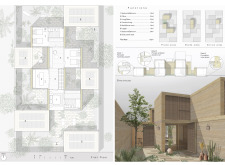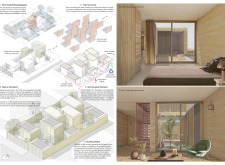5 key facts about this project
### Project Overview
Located within a culturally rich environment, the proposed housing solution focuses on versatility and adaptability. Termed the "In-Between House," it offers a modular design that allows users to select combinations of residential functions according to their evolving needs. The integration of both traditional architectural elements and modern sustainable practices demonstrates a response to the geographical context while enhancing community engagement.
#### Modular Functionality
The architectural design enables the assembly of distinct spatial modules for living, working, and leisure activities. Users have the flexibility to incorporate a variety of spaces, including bedrooms, offices, kitchens, and patios, fostering personal expression in residential living. The layout encourages user participation in defining their living environment, resulting in a customized experience that reflects individual lifestyles.
#### Materiality and Sustainability
The structure employs a blend of traditional and contemporary materials to achieve efficiency and environmental sustainability. Key components include rammed earth walls, which provide thermal mass and natural insulation, and prefabricated wooden structures, which reduce construction time and ecological impact. Additionally, features such as rainwater collection systems and integrated solar panels enhance self-sufficiency while promoting environmentally conscious design. The strategic use of mashrabiya adds to the aesthetic quality while improving natural ventilation and privacy.
The architectural approach encapsulates cultural resonance, utilizing familiar forms and materials to strengthen connections to the local context. The building's shape and configuration cultivate a dynamic relationship between indoor and outdoor spaces, offering opportunities for social interaction alongside private retreats. Through innovative spatial logic and a commitment to sustainability, the design sets a precedent for future residential developments aimed at fostering community ties and environmental stewardship.


