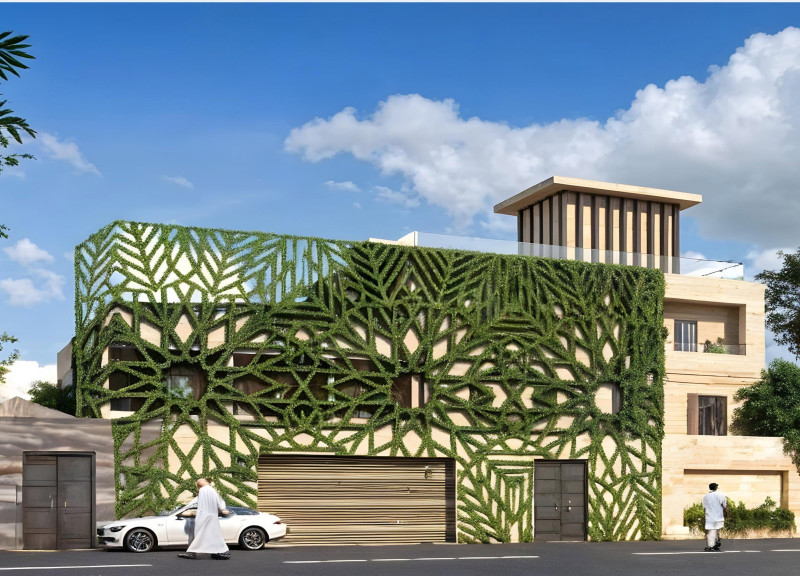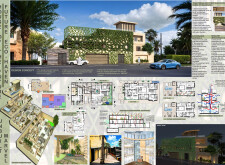5 key facts about this project
### Project Overview
The House of the Future - Eco Haven is situated in a context that emphasizes sustainability and cultural relevance. Designed with consideration for the local climate and heritage, the residence integrates traditional architectural elements with contemporary functionality. The intent is to create a living space that fulfills the needs of its occupants while demonstrating environmental stewardship.
### Façade and Materiality
The façade features a combination of rammed earth walls, which are both visually striking and thermally efficient. These walls are embellished with a laser-cut pattern of green foliage that enhances shading and cooling, critical for the region's arid climate. Other materials include sustainably sourced wooden cladding that brings warmth and complements the earthen surfaces, as well as high-quality marble flooring that provides durability and comfort. The use of energy-efficient glass and steel elements maximizes natural light while minimizing heat gain, contributing to the building's overall sustainability.
### Space Planning and Sustainability
Strategically organized, the layout of the house features distinct zones for living, sleeping, and utility areas, promoting functional flow throughout the residence. Interior spaces are designed for flexibility, accommodating diverse family activities and gatherings. Sustainable infrastructure elements, such as solar panels and rainwater harvesting systems, affirm the project's commitment to energy conservation. The design also incorporates heat deflection mechanisms and strategic airflow management to enhance thermal comfort without reliance on artificial cooling systems.




















































