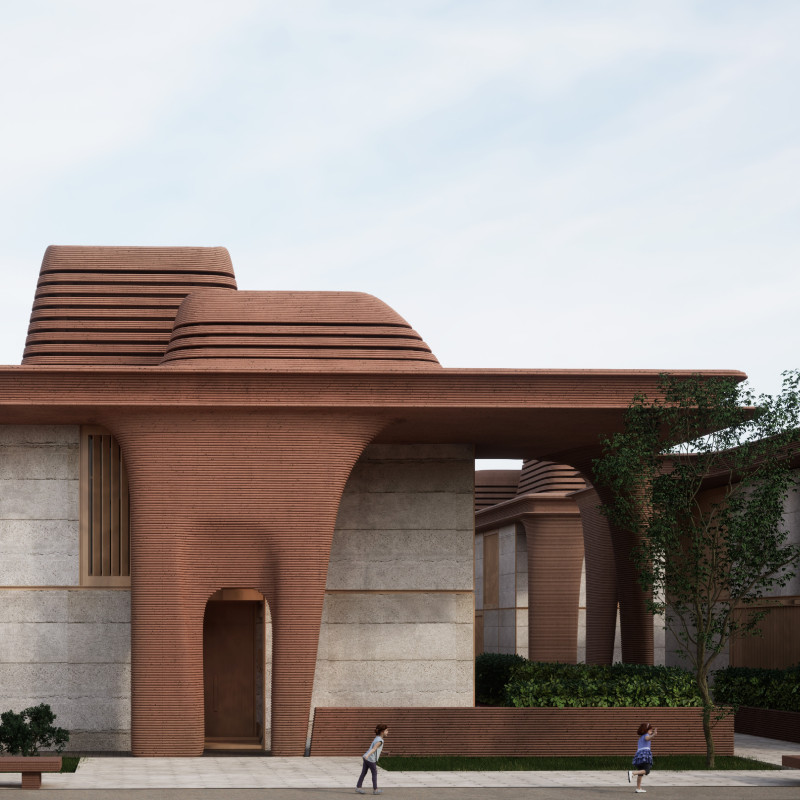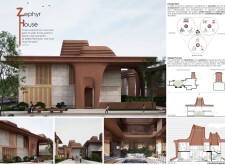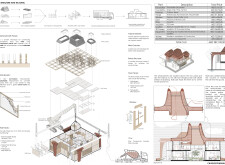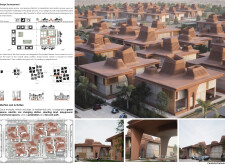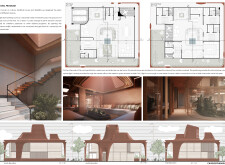5 key facts about this project
### Overview
Zephyr House is situated within an urban framework that integrates modern living with historical architectural principles. The project's intent is to create a sustainable living environment that bridges environmental considerations and social interactions while reflecting the cultural heritage of the region. Inspired by traditional windcatchers, the design utilizes natural ventilation strategies to enhance the indoor climate, effectively addressing temperature regulation without reliance on mechanical systems.
### Spatial Strategy
The layout of Zephyr House centers around a spacious courtyard that facilitates natural light and air circulation throughout the residence. This central gathering space serves as a focal point for communal activities, enhancing the sense of community among residents. The design incorporates curvilinear forms that contrast with the surrounding rectilinear urban landscape, promoting tranquility and encouraging interaction with nature. By prioritizing connections between indoor and outdoor spaces, the design creates a fluid living experience that adapts to various functions, accommodating both family interactions and larger community gatherings.
### Materiality and Sustainability
The material choices for Zephyr House emphasize sustainability and local context. Key materials include rammed earth panels, which provide thermal mass and draw from traditional building techniques, and finite boards, a low-carbon composite that utilizes local desert sand. The use of timber in structural elements and windcatchers adds both strength and an organic aesthetic, while glass and aluminum are employed in energy-efficient windows to maximize natural light. Additionally, fine concrete clay compounds enhance durability while complementing the visual language of the residence. These materials are not only functional but are also carefully selected to harmonize with the surrounding environment, reinforcing the residence’s commitment to sustainable architecture.


