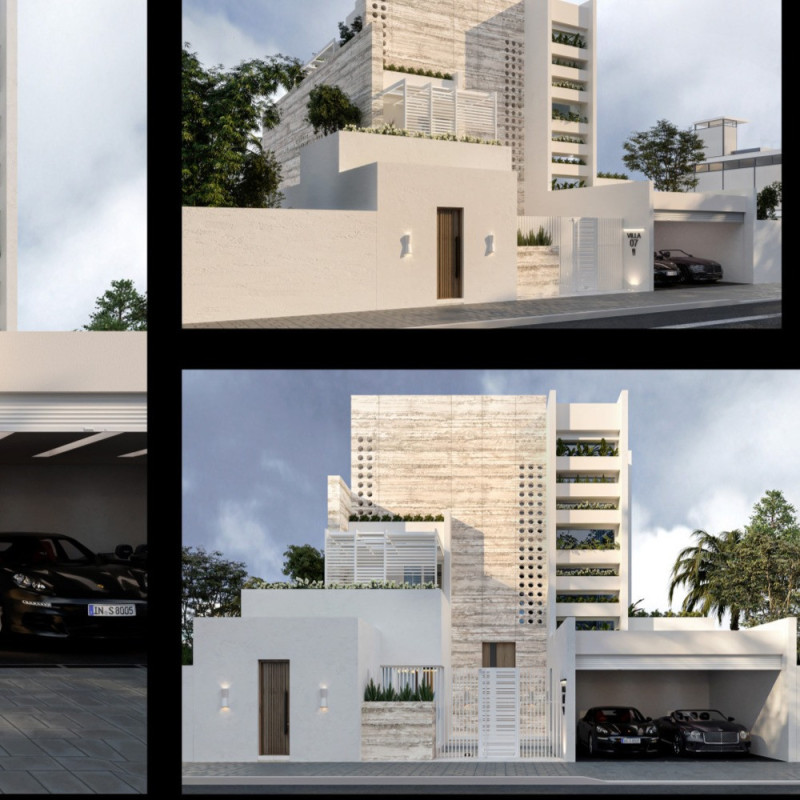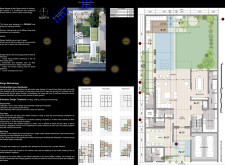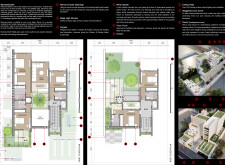5 key facts about this project
## Overview
Situated in Dubai, UAE, the project exemplifies a contemporary architectural design that interweaves modern technology with traditional cultural elements of the region. The approach reflects a commitment to environmental responsiveness while addressing user-centric needs through a thoughtfully organized spatial layout.
## Modular Spatial Strategy
The design is characterized by a modular approach that provides flexibility in spatial configuration, allowing for adaptability to various living scenarios. The site is divided into three strips, facilitating an arrangement that can evolve according to user demands. The first-floor bedrooms promote family engagement and interaction through strategically placed tandem spaces for communal activities. Shared areas, including the kitchen and outdoor regions, are intentionally designed to foster social connectivity.
### Material Selection and Sustainability
The project incorporates a range of materials chosen for their performance in the local climate and alignment with traditional practices. Rammed earth serves as a key structural component, reflecting historical construction techniques while offering thermal mass. Concrete is employed for structural integrity, while glass is utilized to enhance natural light and visibility of the surrounding gardens. Steel reinforces structural elements, and wood is used for finishing touches to create a warm interior atmosphere. Sustainable features include wind catchers for natural ventilation and green roofs to mitigate heat absorption, thereby promoting ecological balance while enhancing the living environment.
## Environmental Integration and User Experience
The design optimizes environmental integration through staggered court covers for effective shading and an extensive use of landscaping to maintain a harmonious connection with nature. Attention to prevailing wind directions informs the orientation of the house, maximizing solar access and natural airflow. Indoor spaces are enhanced by ceiling voids over parking areas to improve light distribution and ventilation. Notable features include narrow circular openings within rammed earth walls, which not only provide aesthetic value but also diminish heat retention, contributing to comfortable indoor climates.






















































