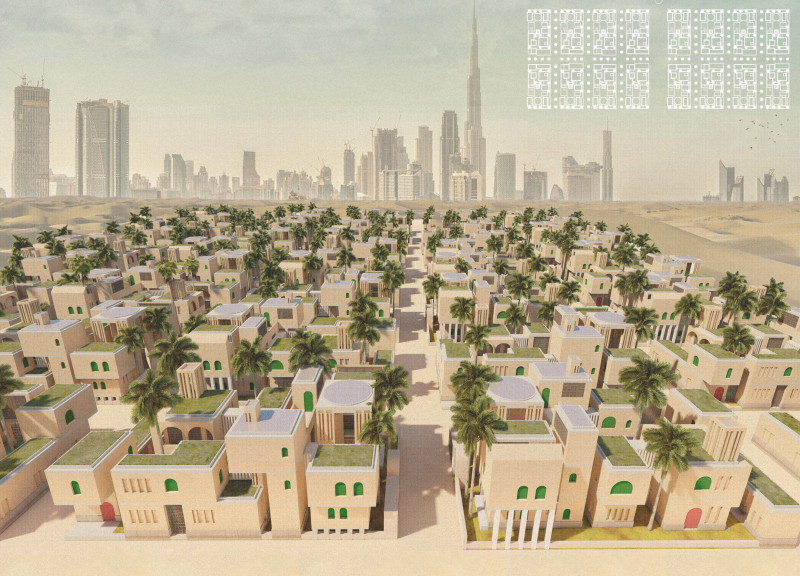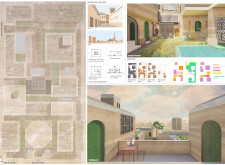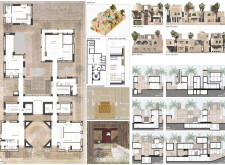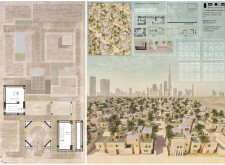5 key facts about this project
### Overview
The residential design is located in an urban area characterized by rapid development and climatic challenges typical of a desert environment. It aims to create functional living spaces that honor traditional architectural principles while incorporating contemporary needs and sustainability practices. The layout is strategically organized around central courtyards, promoting both privacy and natural ventilation, thus integrating cultural aesthetics with modern residential living.
### Spatial Strategy
The plan employs a geometric layout that maximizes land use efficiency and fosters communal interactions. Central courtyards serve as multifunctional spaces that encourage social engagement among residents. By organizing living areas around these open spaces, the design not only enhances airflow but also creates visual connections between indoors and outdoors, contributing to an overall sense of community.
### Materiality and Sustainability
The selection of materials plays a pivotal role in this design, focusing on sustainability and environmental responsiveness. The incorporation of rammed earth panels enhances thermal mass, aiding in temperature regulation. Pre-cast concrete elements provide structural resilience, while trombe walls utilize passive solar heating to optimize energy efficiency. Wooden screens and lattices enhance aesthetic appeal, offering shade and privacy, whereas strategically placed glass elements invite natural light, reinforcing the connection between interior spaces and the exterior environment. Additional features such as solar panels and wind towers further support the project’s sustainability goals by promoting energy independence and natural ventilation, respectively.























































