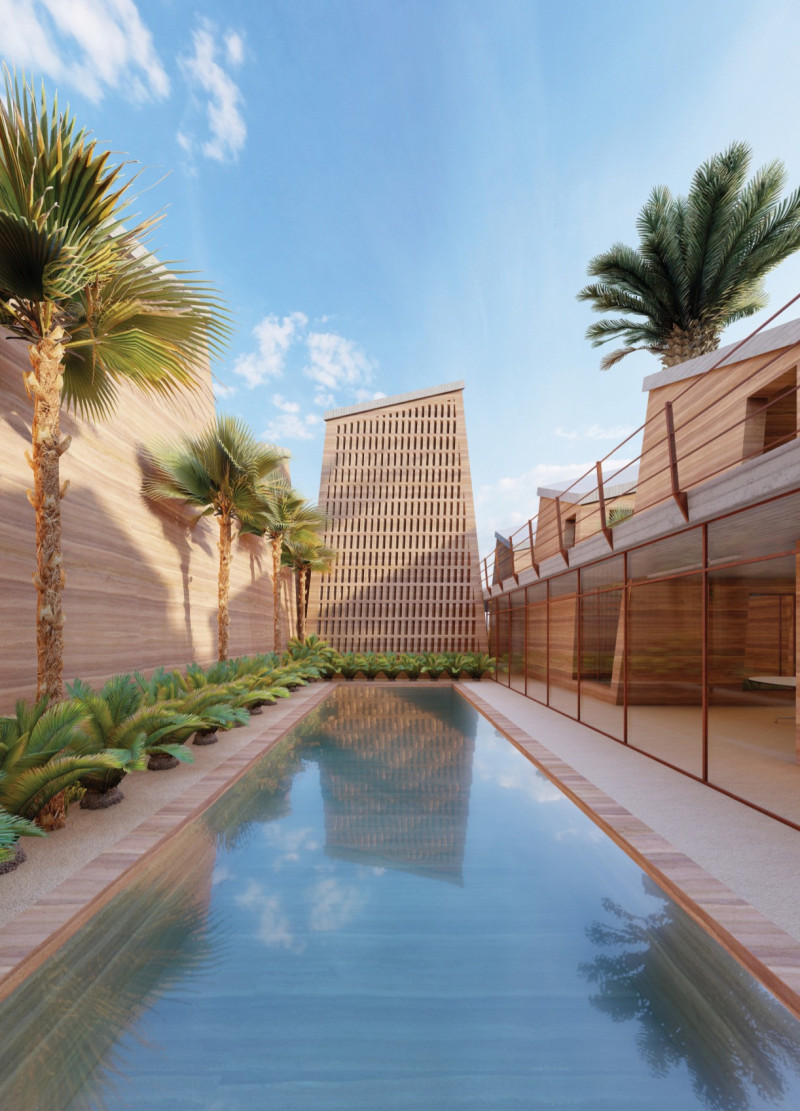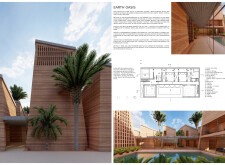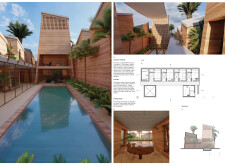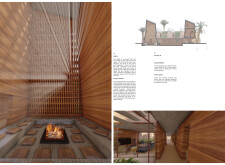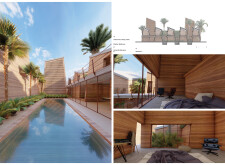5 key facts about this project
### Project Overview
Earth Oasis is located in the Arabian Gulf, addressing the environmental challenges of its extreme climate while incorporating traditional Arabic architectural principles. The design integrates five fundamental elements—earth, water, vegetation, shade, and wind—into a cohesive architectural strategy that aims to enhance the relationship between the built environment and nature. By focusing on sustainable living, the project embodies a commitment to creating spaces that are both aesthetically pleasing and functional.
### Materiality and Architectural Features
The project employs a diverse range of materials to achieve thermal efficiency and aesthetic appeal. Key materials include rammed earth for its thermal mass, reinforced concrete for structural integrity, extensive glass panels to create a connection with the outdoors, and wood for warmth in interior spaces. Notable architectural features, such as Barjeel towers and communal Majlis spaces, provide natural ventilation, shade, and opportunities for social interaction. Outdoor hallways facilitate semi-outdoor experiences, integrating landscaping with living areas.
### Spatial Organization and Sustainability
The layout is designed to promote natural light and airflow, with living areas oriented around central courtyards and private zones strategically placed for seclusion. Shared spaces, such as the Majlis, encourage interaction among residents. Sustainability is woven into the design through solar energy systems that optimize sunlight capture, along with evaporative cooling techniques leveraging vegetation and water features. The modular nature of the architecture allows for adaptability over time, accommodating changing family dynamics while maintaining a focus on environmental integration.


