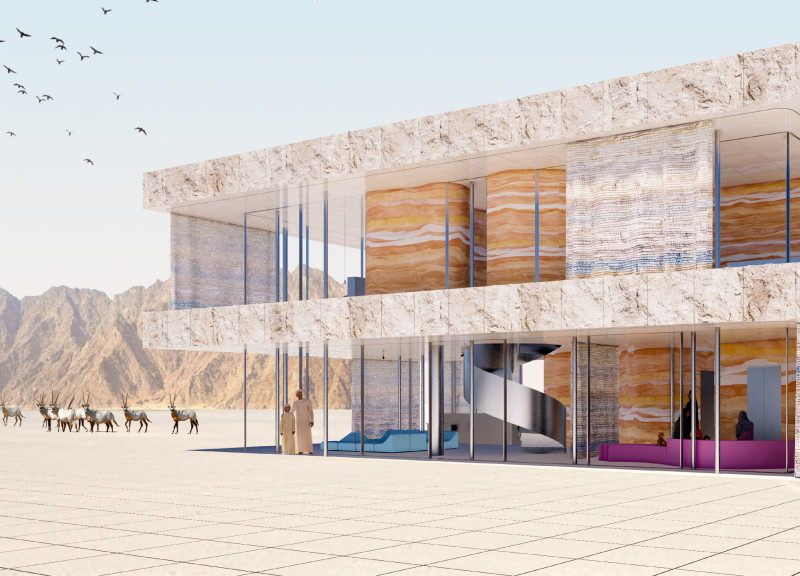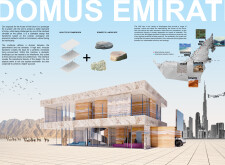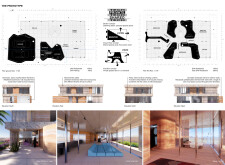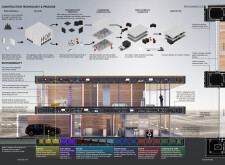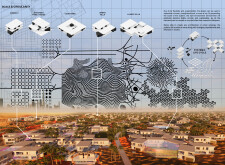5 key facts about this project
### Overview
Located in the United Arab Emirates, the Domus Emirati project serves as a prototype for future residential design, addressing the demands of extreme climatic conditions while reflecting the cultural and ecological characteristics of the region. The intent is to promote a sustainable lifestyle through a focus on modern living standards while preserving individual residential identities within the community.
### Architectural Framework and Materiality
The architectural design employs a modular and demountable structure, utilizing a factory-prepared framework of steel and aluminum that facilitates efficient assembly and material conservation. High-tech materials such as steel and aluminum are complemented by locally sourced elements like polished limestone tiles and rammed earth for interior and exterior walls, which assist in natural temperature regulation. Weathered aluminum sourced from construction waste further enhances the project's sustainability profile.
### Spatial Organization and Sustainability Features
The spatial arrangement is organized across two levels, with communal areas located on the ground floor and private rooms on the upper level. The integration of a central courtyard fosters interaction with outdoor spaces, promoting community engagement. Sustainability is emphasized through features such as photovoltaic panels for energy generation, automated shading systems for climate control, and intelligent water management strategies. These elements work towards minimizing environmental impact while enhancing the overall living experience within the architectural framework.


