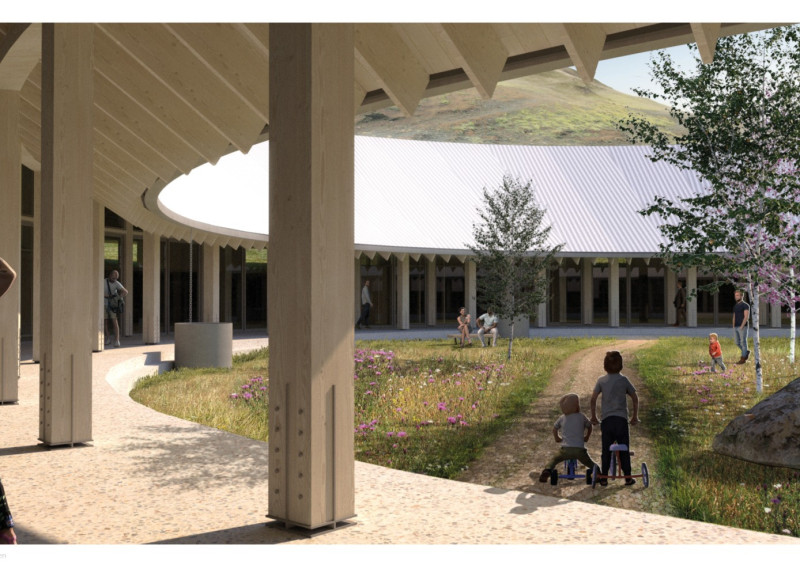5 key facts about this project
The architectural design project known as Hringlaga Torfari is a community-centric structure located in the volcanic landscape of Iceland, specifically near Herfjall and Lake Mývatn. This project demonstrates a thoughtful integration of sustainability, local materials, and community engagement. The architecture serves not only as a physical building but as a catalyst for social interaction and environmental stewardship.
The central concept of Hringlaga Torfari revolves around circularity—both in form and philosophy. The structure is organized in a circular layout, creating a sense of unity and fostering connections among users. This configuration enhances the flow of movement through community-focused spaces, such as multipurpose rooms and gathering areas, emphasizing its role as a communal hub.
Architectural and Environmental Integration
One distinctive aspect of the design is its commitment to sustainability through the extensive use of local materials. Native birch timber is employed for structural components and interior finishes, offering durability and a connection to traditional Icelandic building practices. The utilization of turf for the sloping roof not only harmonizes the building with the surrounding landscape but also provides effective insulation. Additionally, walls made of locally sourced rammed earth blend seamlessly with the environment, minimizing the project's ecological footprint. The choice of recycled aluminum for roofing and cladding further underscores the project's dedication to sustainable practices.
What truly distinguishes Hringlaga Torfari is its emphasis on community engagement and adaptability. The design incorporates multifunctional spaces capable of accommodating a variety of activities, making it a versatile location for local events, workshops, and meetings. The central courtyard, designed as a communal garden, encourages residents to interact with nature and one another. This feature fosters a sense of ownership and connection among community members, aligning with the project's overarching goal of promoting social cohesion.
Functional and Aesthetic Considerations
The architectural design effectively utilizes large windows and folding doors to create visual and physical connections between indoor and outdoor spaces. This design choice allows natural light to permeate interiors while ensuring proper ventilation. The open layout enhances accessibility and encourages flow between spaces, contributing to an inviting atmosphere.
With its focus on sustainable practices and community engagement, Hringlaga Torfari reflects a growing trend in architecture that prioritizes ecological responsibility. The thoughtful configuration and material choices create an environment conducive to social interaction and environmental awareness.
For those interested in a deeper exploration of this project, including architectural plans, sections, and detailed design elements, a thorough examination of the project's presentation is recommended. Delve into the architectural designs and ideas that make Hringlaga Torfari a relevant model for contemporary community-focused architecture.





















































