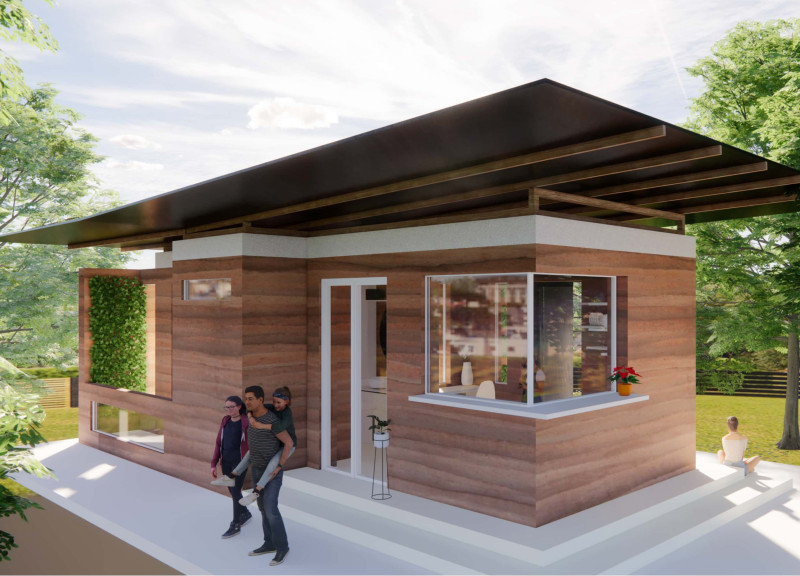5 key facts about this project
The design draws inspiration from the Thinnai, a traditional Tamil porch that historically served as a gathering place in Tamil Nadu, India. It focuses on creating spaces that encourage interaction and connection among residents. The overall concept integrates both indoor and outdoor areas, allowing natural light to enter and fostering a sense of community in the home.
Design Concept
The approach reimagines the Thinnai to offer modern living environments that support engagement. Communal spaces are deliberately placed to enhance social activities and neighborly relations. This arrangement fosters a dynamic atmosphere, where residents can easily connect and share experiences, reflecting the cultural significance of communal living.
Sustainability Measures
Sustainable practices are a cornerstone of the design. The building’s footprint is kept compact, promoting efficient use of space without sacrificing comfort. This offers a solution for contemporary families while addressing the growing need for responsible living arrangements in today’s world.
Material Selection
Rammed earth walls are utilized for their strength and ability to regulate temperature. These walls help keep the home warm in winter and cool in summer, contributing to energy savings. Transparent wood replaces traditional glass to allow light while enhancing thermal performance. Slate roofing and timber in structural elements support both durability and an environmentally friendly approach, ensuring the building will endure over time.
Water Management Feature
A key design detail is the collection of rainwater from the sloped roof. This water management system directs rainwater into a storage tank, combining functionality with sustainability. It provides an effective solution for water conservation in residential settings.



















































