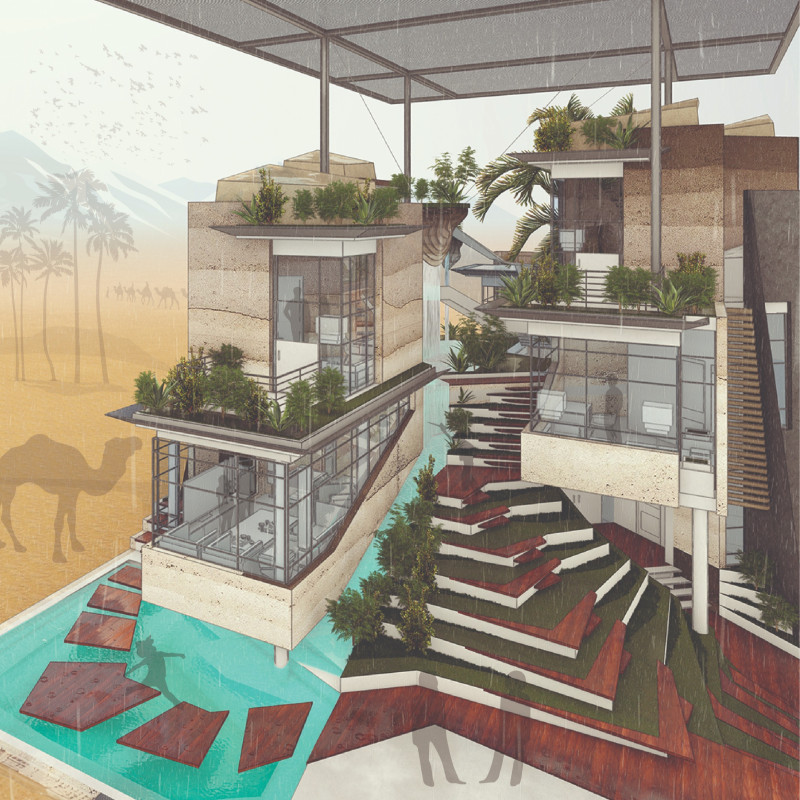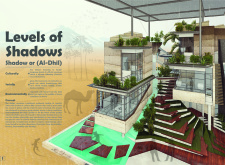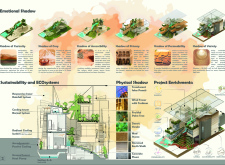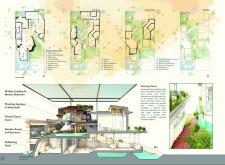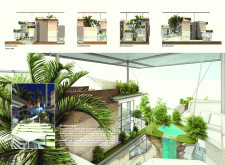5 key facts about this project
# Analytical Report: Levels of Shadows (Al-Dhil) Architectural Design Project
## Project Overview
"Levels of Shadows" (Al-Dhil) is situated within an expansive desert environment, addressing cultural and climatic challenges through innovative architectural design. The project emphasizes a holistic approach to living, incorporating sustainable practices that resonate with the local context. The intent is to create spaces that blend emotional and environmental considerations, offering a meaningful living experience that honors traditional cultural values.
### Spatial Strategy and User Interaction
The design revolves around the Arabic concept of "shadow," which symbolizes protection and comfort. By utilizing the natural topography, the architecture creates incremental levels that provide shade and enhance connectivity between spaces. Features such as cantilevered terraces and strategically placed gardens promote interaction and exploration. The layout supports various emotional experiences, with shaded areas encouraging curiosity and communal engagement, while maintaining privacy and accessibility for families.
### Material and Environmental Integration
The project employs sustainable materials such as rammed earth walls and mud stucco, which enhance thermal performance and connect the structure to its landscape. Durability is assured through the use of concrete flooring, complemented by translucent solar panels that optimize energy efficiency while allowing natural light. Additionally, innovative systems like ground source heat pumps and responsive rainfall management are integrated to ensure environmental harmony. The design features lush landscaping with desert flora, effectively merging ecological considerations with aesthetic appeal, further establishing a symbiotic relationship with the surrounding environment.


