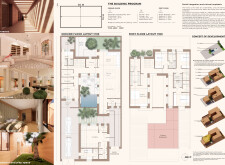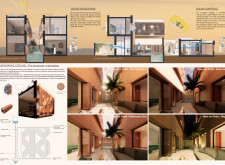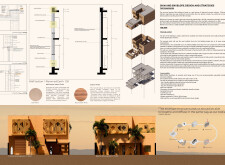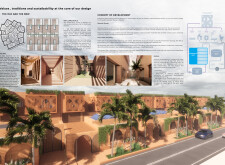5 key facts about this project
### Overview
The residential design is situated in a region where traditional Middle Eastern architectural elements meet modern construction methods. The intent is to create a sustainable dwelling that fosters social integration and community connection while addressing environmental challenges specific to the local climate.
### Spatial Strategy
The layout reflects a strong emphasis on connectivity and communal living. The main entrance is designed to be inviting, facilitating ease of access. A central courtyard serves as a focal point, promoting natural light and airflow, which is vital for enhancing community interaction. The ground floor features a madjlisi, a traditional gathering space positioned near the kitchen and living room, enabling interaction among family members and guests. The first floor is reserved for private quarters, ensuring that individual spaces retain connections to communal areas, with provisions for future expansion incorporated into the design.
### Materiality and Environmental Considerations
A commitment to sustainability is evident in the choice of materials. Rammed earth is utilized for its thermal efficiency and cultural resonance, while terracotta elements, such as the mashrabiya, enhance cooling through evaporative methods. Natural earth finishes contribute to both aesthetics and thermal comfort. Structural integrity is reinforced with concrete, and double-glazed windows are installed to improve energy efficiency and insulation.
Key environmental strategies further reflect sustainable principles. The building design employs cross ventilation and strategic solar orientation to optimize passive heating and cooling. Water management systems, including greywater recycling, are integrated to promote resource efficiency. The overall approach adheres to a philosophy of reducing, reusing, and recycling materials, aligning the project with contemporary ecological practices.





















































