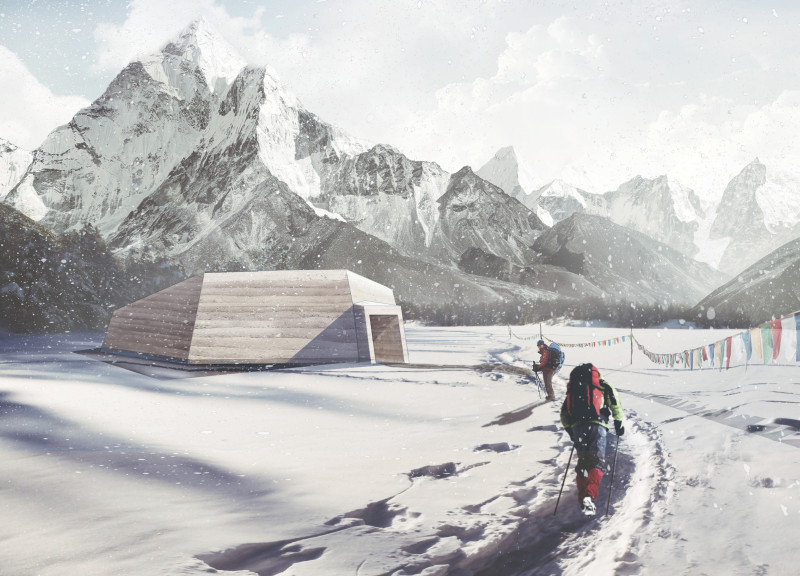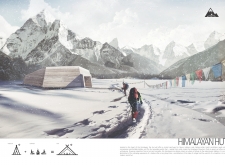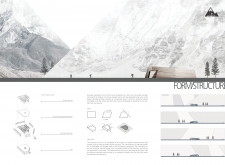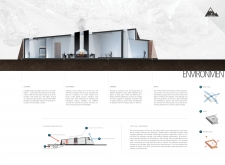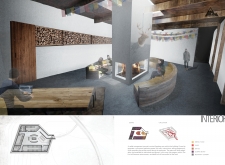5 key facts about this project
### Overview
Located in the Himalayan region, the Hut provides a refuge for trekkers, climbers, and nature enthusiasts, emphasizing comfort and sustainability while withstanding severe environmental conditions. The design integrates modern architectural strategies with a commitment to environmental responsiveness, aiming to create a structure that fosters social interaction and connection with the surrounding landscape.
### Structural Configuration
The architectural design comprises layered structures serving distinct purposes. The external walls, constructed from rammed earth, offer both durability and thermal insulation. Internally, a timber framework enhances the building’s eco-friendliness and allows for efficient construction. The lightweight roof, insulated with straw, maximizes energy efficiency by utilizing local, resource-efficient materials. This layered approach not only enhances structural integrity but also aligns with the Hut's sustainable ethos by minimizing resource consumption while ensuring comfort for occupants.
### Environmental Performance
Key environmental considerations are embedded within the design. Passive solar gain is harnessed through the thermal properties of the rammed earth walls, contributing to stable indoor temperatures throughout the year. Natural ventilation is facilitated by strategically placed skylights and chimney openings, reducing the need for artificial heating and cooling. Additionally, the main entrance is oriented to shield against harsh winds, promoting thermal regulation and enhancing user comfort. The overall design reflects a commitment to sustainability, prioritizing the use of locally sourced materials and practices that minimize reliance on non-renewable resources.


