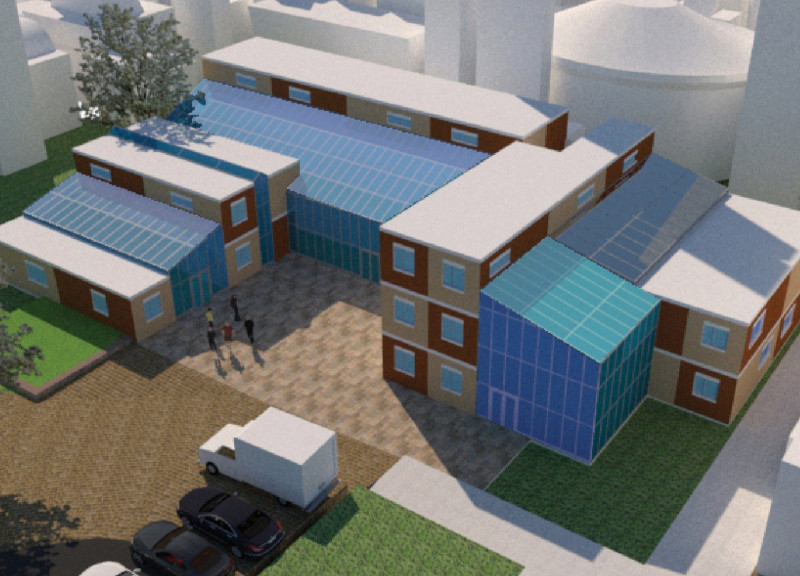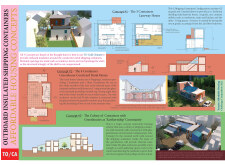5 key facts about this project
The project focuses on using shipping containers to create affordable housing solutions. It takes place in an urban environment where the demand for efficient living spaces is high. This initiative explores three distinct concepts that prioritize sustainability and adaptability, aiming to meet contemporary housing needs. The designs incorporate a practical structure that balances functionality with communal living aspects.
Concept One: The 3 Containers Laneway House
The first concept presents a configuration of three shipping containers. Two containers are arranged at ground level, while one is stacked above them. This setup results in a compact 1-bedroom dwelling. One container serves as the utility space, containing a washroom, kitchen, and stair access. The adjacent container acts as the main living area. The upper container functions as a master bedroom and includes a terrace for outdoor access. Outboard insulation is used to improve temperature control in colder climates, and openings are limited to maintain the containers' structural integrity.
Concept Two: The 4 Containers Greenhouse Courtyard Rural House
For the second concept, four shipping containers form a residential layout, which includes two bedrooms and a glass greenhouse. Rammed earth walls create a protective U-shaped structure around the greenhouse. These walls provide thermal mass, helping to regulate indoor temperatures, particularly during colder nights and winter months. A stair enclosure features operable windows connected to the greenhouse, allowing warm air to escape in the summer. This design promotes natural ventilation and creates a pleasant interior climate throughout the year.
Concept Three: The Colony of Containers with Greenhouses as 'Earthenhip' Community
The third concept envisions a colony of containers arranged side by side to foster a community-centered living experience. Similar to the second design, rammed earth walls are used to enhance the thermal mass, creating comfortable gathering spaces during winter. The layout encourages the cultivation of organic food within the greenhouse areas, promoting self-sufficiency among residents. This design emphasizes shared resources and addresses the needs for affordable housing while supporting sustainable living through communal areas.
The use of shipping containers and rammed earth walls highlights a commitment to innovative housing solutions. These materials allow for comfortable living arrangements that complement the environment. Unique access to outdoor terraces from the upper-level bedroom creates spaces for relaxation and provides views of the surrounding area.


















































