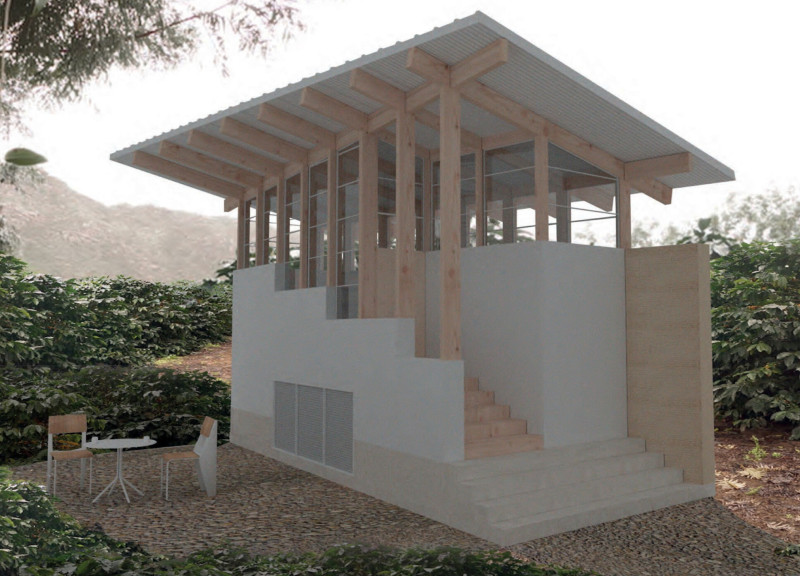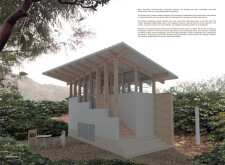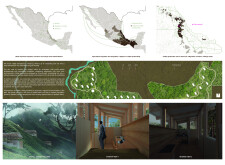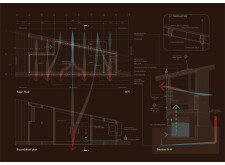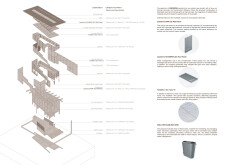5 key facts about this project
### Project Overview
Situated on coffee plantations in Veracruz, Mexico, the design aims to deliver affordable and sustainable housing tailored to a migrant population. Given the significant demand for off-grid housing in the region, this initiative innovatively combines prefabricated components with traditional construction techniques. The outcome emphasizes low carbon emissions while ensuring optimal thermal comfort and structural integrity.
### Spatial Organization and User Interaction
The floor plan of the housing units showcases an intelligent distribution of spaces. Communal areas, including dining and living rooms, are designed to promote social interaction among residents, while private spaces, such as bedrooms, ensure comfort and privacy. A stepped entryway enhances accessibility and creates an inviting outdoor area that encourages community gatherings. This layout not only facilitates daily living but also strengthens social bonds within the migrant population.
### Material and Environmental Strategies
The project employs a diverse palette of materials, focusing on sustainability and functionality. Locally sourced timber and rammed earth form the primary structural components, complemented by prefabricated QuadCore panels that offer superior thermal insulation. Photovoltaic cells are integrated into the roofing system to harness solar energy, while rainwater harvesting systems utilizing 2000-litre slimline tanks support effective water management. The design incorporates thermal mass walls and cross-ventilation strategies to enhance indoor comfort and minimize dependence on mechanical cooling systems. These strategies collectively establish a resilient and resource-efficient housing solution.


