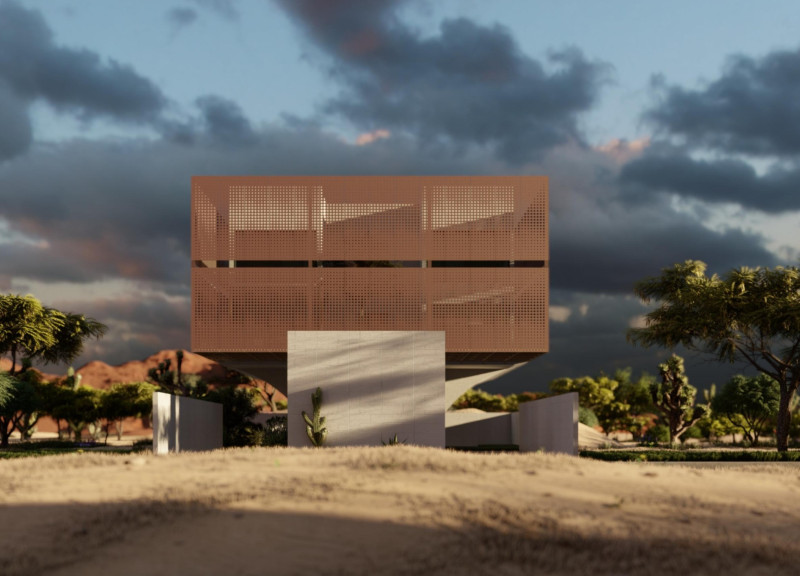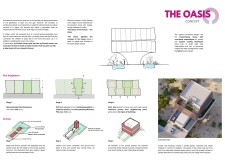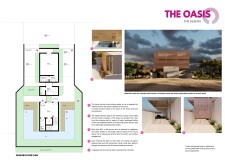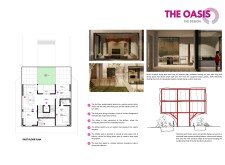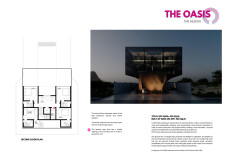5 key facts about this project
### Overview
The design reflects a contemporary interpretation of traditional Emirati housing, situated in a context that values both heritage and modernity. The intent is to establish a dwelling that fosters a strong emotional connection to the cultural roots of the region while responding to current ecological and aesthetic demands. The concept aims to function as a refuge in the desert climate, integrating principles of privacy, community, and sustainable design.
### Spatial Strategy and Material Selection
The design efficiently utilizes a site measuring 15m x 30m, encompassing a total area of 430 square meters. The layout features an interlocking pattern that maximizes privacy across residential units. Spaces are strategically divided into public and private zones, accommodating areas such as a majlis, driver’s quarters, and a swimming pool, with vertical cores facilitating circulation between living areas. The primary structural material is rammed earth blocks, chosen for their thermal efficiency and ecological advantages, complemented by reclaimed wood and metal perforated panels that serve as curtain walls for shading and privacy.
The spatial organization centers around a lobby that connects communal living spaces to private quarters, promoting an open flow while preserving distinct areas for interaction and solitude. The incorporation of over 60% green space at ground level enhances natural cooling and supports effective water management through vegetative landscaping.
### Architectural Features and Sustainability
A central courtyard is a prominent feature of the design, providing a source of natural light and a private area for outdoor activities. An innovative curtain wall system equipped with an electrically operated pulley allows users to adjust privacy levels in outdoor spaces dynamically. Furthermore, the layout ensures a seamless transition between indoor and outdoor environments through strategically placed large openings and built-in furnishings.
The house employs passive cooling techniques by leveraging natural materials and landscaping, significantly reducing energy costs. Water management strategies are integrated into the site design, with features aimed at enhancing cooling while addressing local water scarcity concerns.


