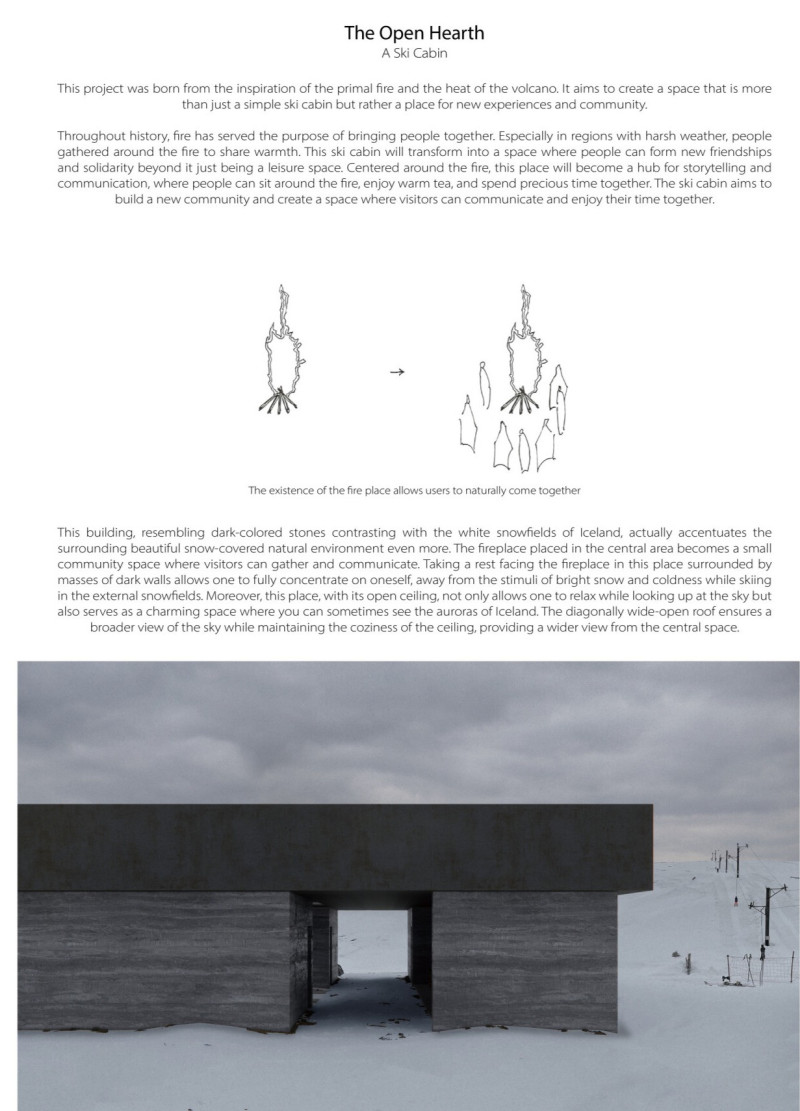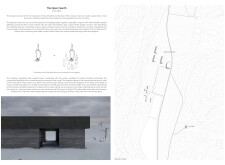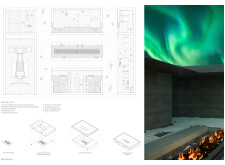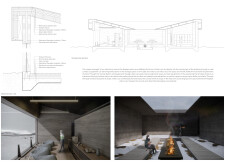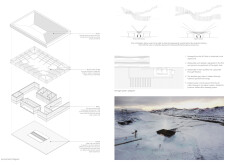5 key facts about this project
**Overview**
The Open Hearth ski cabin is located in the snow-covered landscapes of Iceland. Its design emphasizes community and social interaction among visitors, drawing on the concept of gathering around a central element, reminiscent of ancient traditions. The building's architectural intent is to serve as a multifunctional space that provides both shelter and a communal hub, fostering shared experiences during harsh winter conditions.
**Site Context and Spatial Configuration**
Strategically positioned to enhance its relationship with the surrounding environment, the cabin contrasts dark stone materials with the white snow of the landscape. The central fireplace serves as the focal point, surrounded by walls that create a sense of enclosure while enabling communal activities. This layout effectively mitigates the effects of blizzard conditions, offering visitors a refuge where they can connect with one another and their environment.
**Materiality**
The selection of materials demonstrates a commitment to sustainability and regional authenticity. The façade is clad in black patina stainless steel, providing durability and a contemporary aesthetic. Wooden frames introduce warmth to the interior, while rammed earth, sourced from local volcanic soil, connects the structure to the Icelandic landscape. The inclusion of heated wooden flooring enhances comfort and promotes social engagement, while concrete elements contribute to structural stability. Lastly, waterproof foamed glass insulation supports thermal performance during extreme weather conditions.
**Functional Design and Unique Features**
The floor plan is organized into distinct functional zones, including storage and equipment check areas, an interactive information point for visitors, and rest areas designed for tranquility. The open-plan layout promotes social interaction around the central fireplace, while outdoor lounge areas extend the cabin's usability, allowing for interaction with nature. Changing rooms provide practical support for skiers, facilitating transitions between outdoor activities and relaxation.
**Environmental Considerations**
The cabin incorporates sustainable systems, including a sewage management system utilizing Iceland's geothermal energy for hot water circulation. This approach minimizes environmental impact while ensuring hygienic waste management, reflecting a broader commitment to environmental stewardship within the design.


