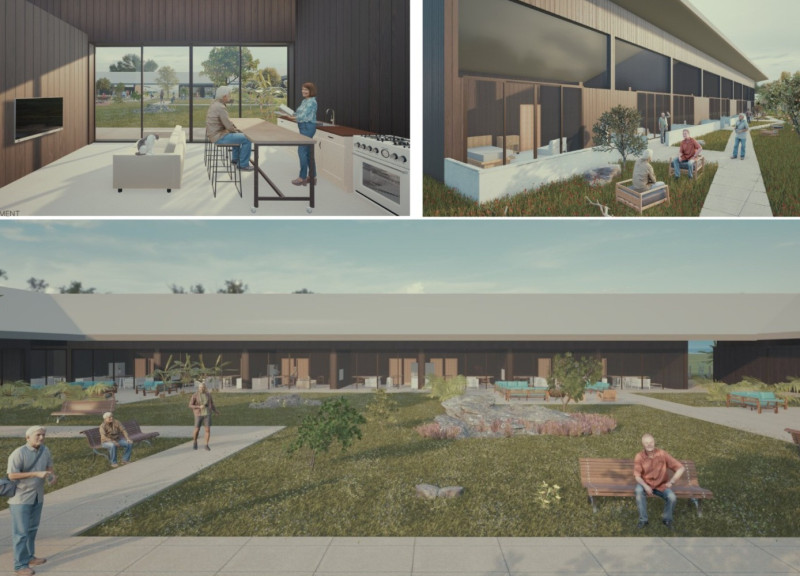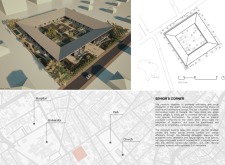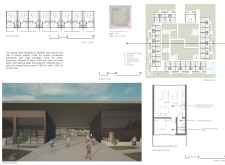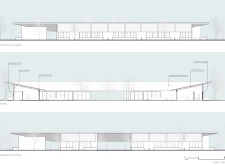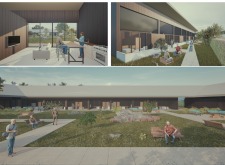5 key facts about this project
### Project Overview
Located in Taubaté, São Paulo, Brazil, the "Senior's Corner" encompasses a total area of 7,650 square meters, with a built area of 2,200 square meters. The design aims to address the needs of the elderly population within a densely populated urban environment. By situating the facility near essential services such as a hospital, university, park, and church, it promotes accessibility and engagement for its residents.
### Spatial Organization
The layout prioritizes both private and communal areas to enhance resident interaction and support individual autonomy. Private leisure zones include apartments featuring accessible amenities, wide passageways, and balconies overlooking gardens, which facilitate ease of movement for elderly residents. Communal areas include a multipurpose lounge, gym, and recreational spaces that encourage socialization. Additionally, landscaped green spaces with vegetable gardens, seating areas, and walking paths enhance the overall experience, promoting physical activity and emotional well-being.
### Materiality and Sustainability
The design incorporates a range of materials that focus on sustainability and environmental performance. Rammed earth is employed for its thermal mass properties, enhancing temperature regulation in the region’s hot climate. Wood is utilized for structural and aesthetic components, adding warmth to the environment. A synthetic EVA membrane is chosen for roofing, providing lightweight weather protection, while large glass features allow for abundant natural light and ventilation. This design approach emphasizes energy efficiency and thermal comfort, creating a harmonious living space that aligns with the principles of sustainable architecture.


