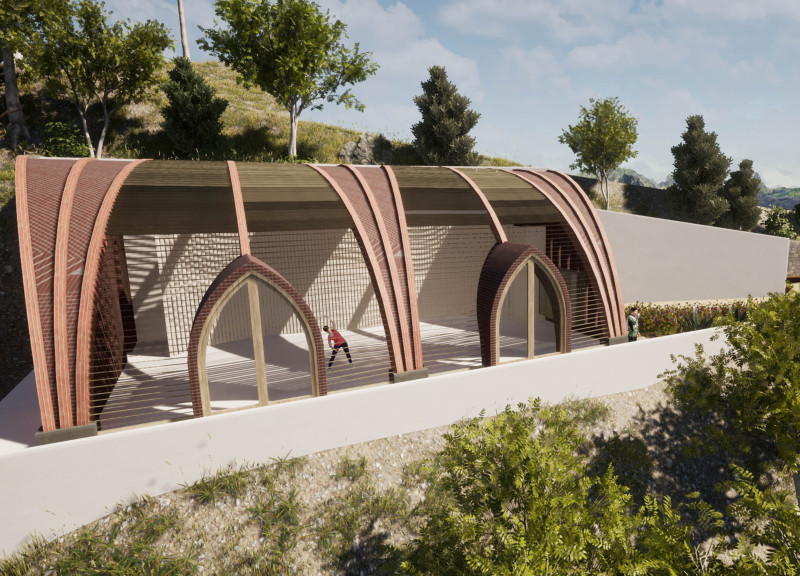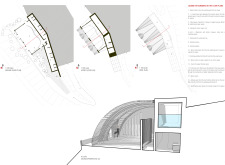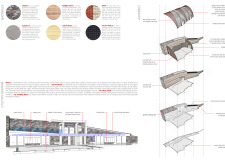5 key facts about this project
This architectural project presents a contemporary design that integrates seamlessly with its natural surroundings while emphasizing sustainability and efficiency. The structure's layout maximizes space and facilitates a fluid connection between indoor and outdoor areas. The architectural design focuses on enhancing light and air movement, contributing to an energy-efficient environment.
The project embodies a functional approach, serving as a multi-use facility that accommodates diverse activities such as workshops, retreats, and community gatherings. Key elements include communal spaces that encourage interaction, private areas for individual reflection, and a strong connection to the landscape through strategic sightlines and transitions. The overall concept promotes well-being and fosters a sense of community.
Unique Design Approaches and Materiality
The project distinguishes itself through its innovative use of materials and a focus on passive architecture. By employing locally sourced granite and rammed earth, the design not only reinforces the aesthetic but also supports regional craftsmanship while minimizing transportation impacts. The structural application of these materials provides natural insulation and regulates indoor temperatures, reducing reliance on mechanical heating and cooling systems.
Additionally, the design features a roof equipped with solar panels, harnessing renewable energy and integrating sustainability into the architectural framework. Operable skylights and windows facilitate natural ventilation, allowing for an adaptable environment that responds to varying climate conditions. These features collectively embody a holistic approach to building design that prioritizes ecological responsibility while enhancing user experience.
Spatial Organization and Functionality
The spatial organization of the project is intentionally designed to promote social interaction and private contemplation. The ground floor encompasses welcoming communal areas, including a lounge and workshop spaces, emphasizing collaboration among users. The architectural plans reflect thoughtful circulation paths that guide occupants smoothly through the facility.
The upper level accommodates private meeting rooms and retreat spaces with expansive views of the surrounding landscape, reinforcing the project’s connection to nature. The careful arrangement of these spaces ensures that users can engage with both the interior and exterior environments, promoting an integrated experience throughout the facility. The use of textured materials, combined with open layouts, enhances the overall sensory experience of the architecture.
To explore the intricacies of this architectural project, including detailed architectural plans, sections, and design concepts, please review the project presentation. Delve into the architectural ideas that shaped its development and examine the distinct features that set this project apart from conventional designs.























































