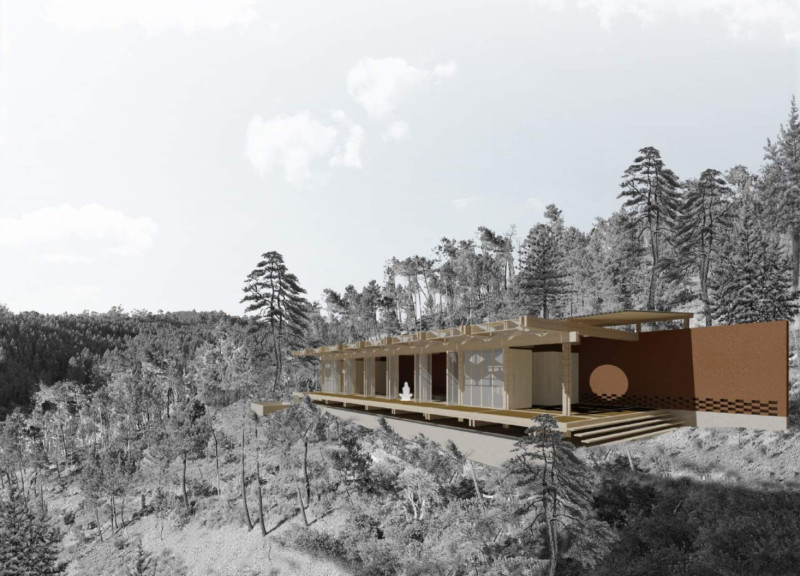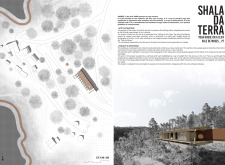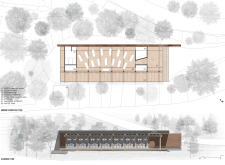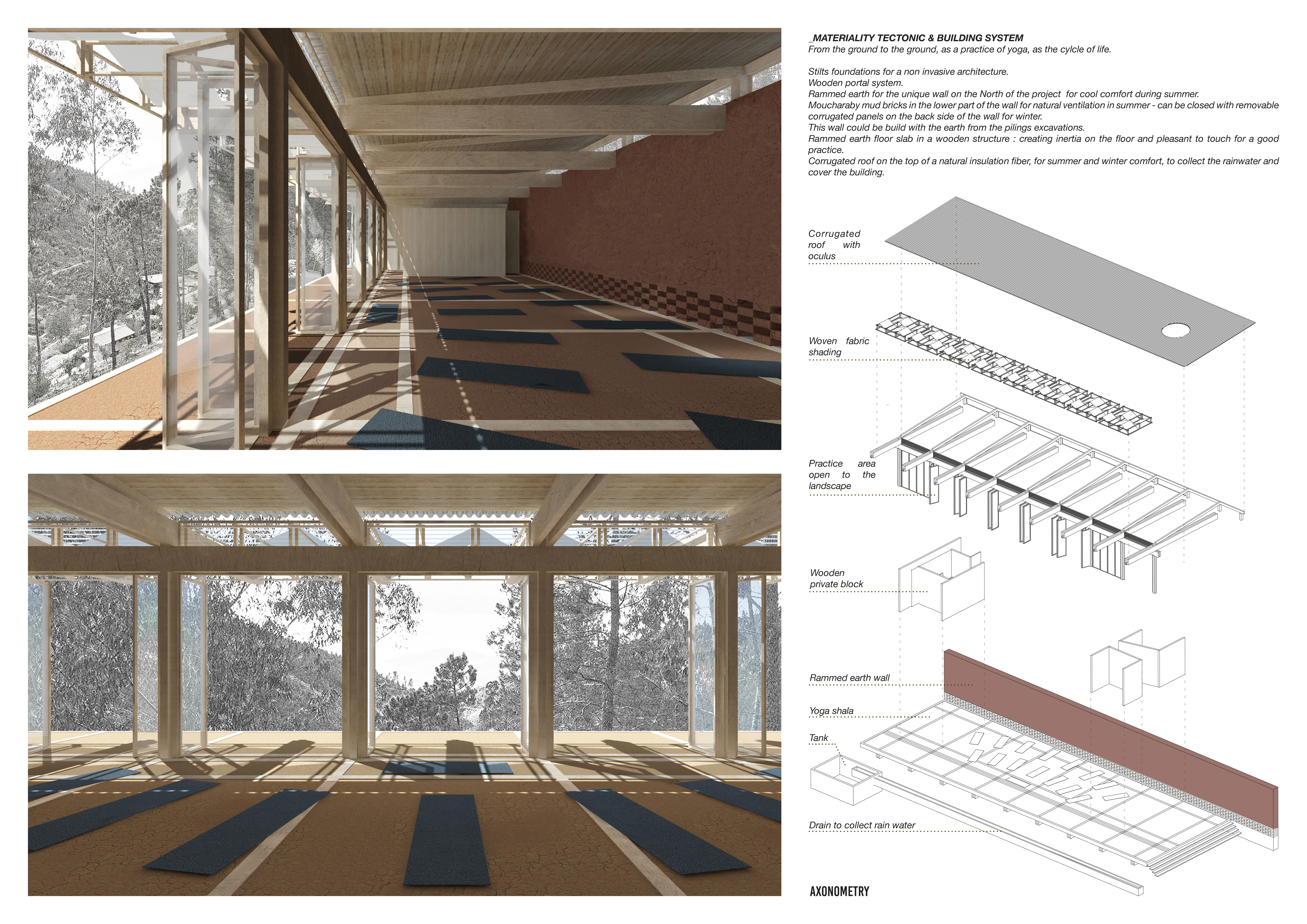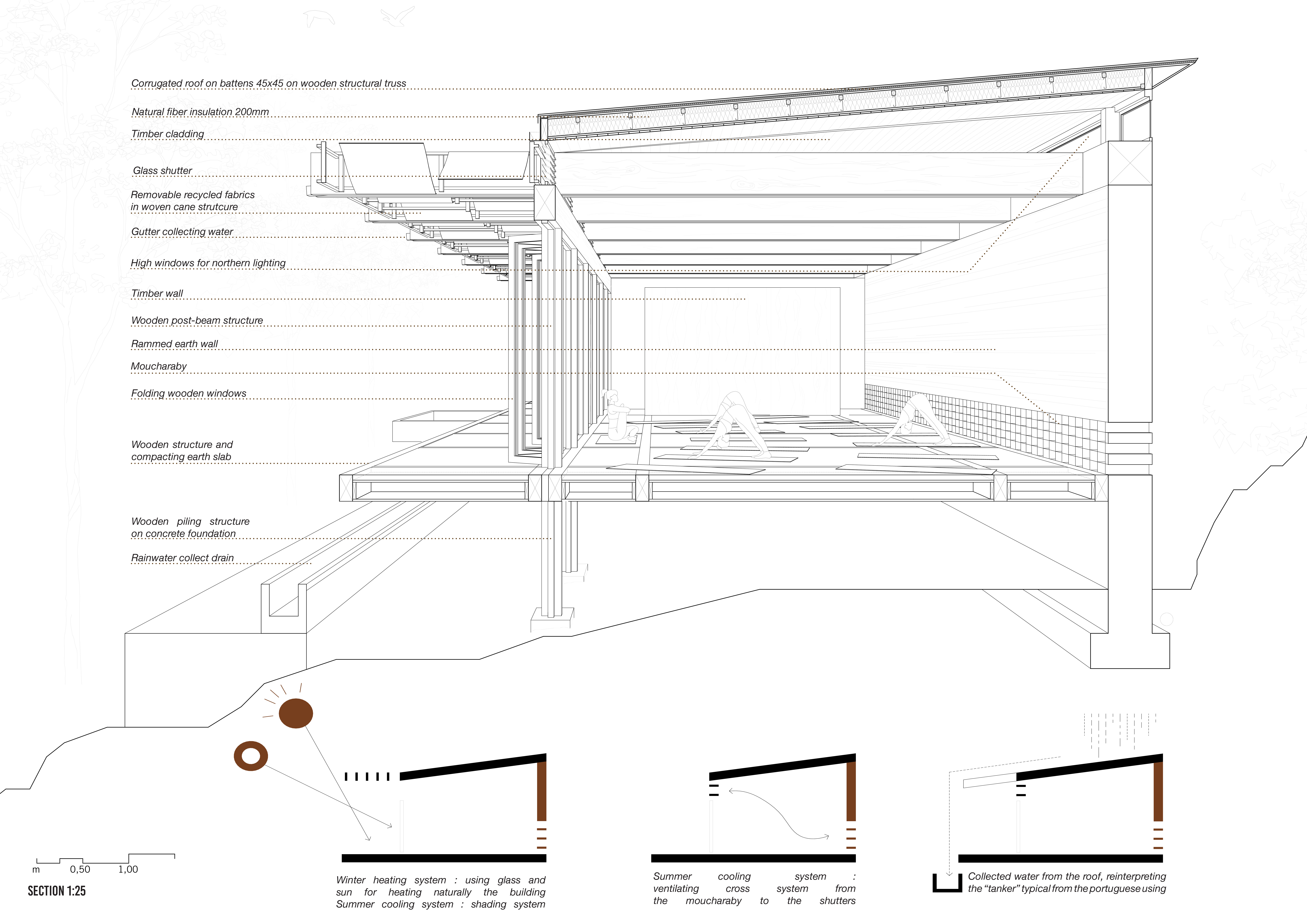5 key facts about this project
The design situated in the "Vale de Moses" reflects the principle of Ahimsa, focusing on harmony and non-violence in relation to the environment. It is set among trees, creating the impression that the structure is floating within nature. Its purpose is to serve as a space for yoga and meditation, fostering a sense of calm and reflection for its users.
Conceptual Framework
The design aims to maintain the site's natural features. It comprises two interconnected forms that revolve around a prominent inertia wall. This wall links private areas with a shared yoga practice space, allowing for both community interaction and personal contemplation.
Entry Experience
Visitors enter through a rammed earth wall where light filters through an oculus above. This thoughtful design enhances the transition into the yoga shala, which features views of the valley. Folding wooden windows create a connection with the outdoors, letting natural elements enter the space while providing shelter.
Integration of Outdoor Spaces
The design includes a terrace that extends the yoga area into the outdoor environment. This terrace offers shelter from direct sunlight, making it a comfortable spot for relaxation and contemplation. It encourages interaction with the landscape, deepening the connection between the space and its surroundings.
Material Considerations
Materials play a vital role in the overall design. Rammed earth walls provide durability and thermal comfort, while the wooden post-beam structure adds warmth to interiors. The design also features moucharaby mud bricks for natural ventilation, adapting to seasonal changes. Furthermore, a corrugated roof collects rainwater, highlighting a commitment to sustainability.
An essential aspect of the entry experience is the diagonal passage through the rammed earth wall, leading visitors into the spacious practice area, reinforcing a feeling of immersion in the natural surroundings.


