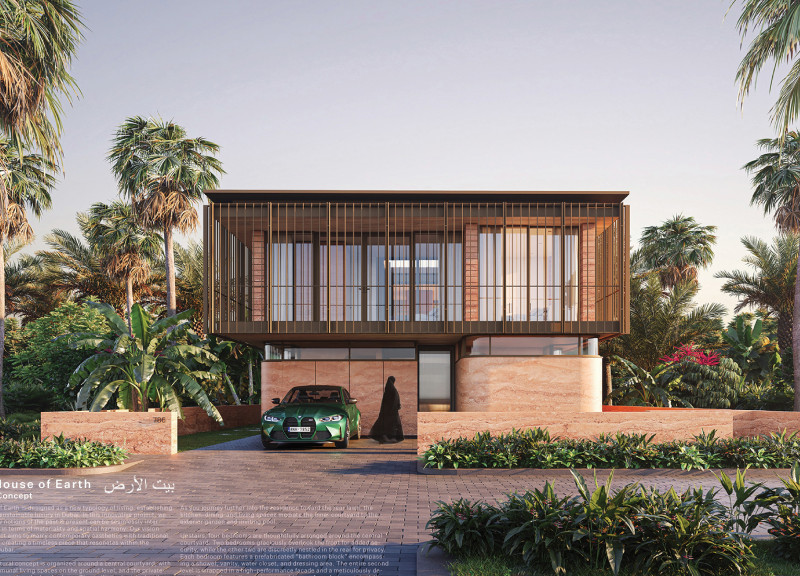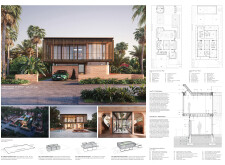5 key facts about this project
## Architectural Design Report: The House of Earth
### Project Overview
Located in a vibrant landscape characteristic of a warm climate, the House of Earth is a residential design that emphasizes a balance between contemporary architecture and environmental sustainability. The project seeks to create a harmonious relationship between the built environment and its natural context, drawing upon traditional architectural principles while incorporating modern materials and technologies.
### Spatial Arrangement and User Experience
The ground level features an open layout that fosters social interaction among residents. A welcoming entry courtyard transitions visitors through greenery and natural light, while interconnected public spaces—including the kitchen, dining area, and living room—facilitate communal gatherings and enhance connectivity with the surrounding landscape through expansive glass panels. In contrast, the upper level is dedicated to more private quarters, with each bedroom designed to maximize natural light and views, ensuring residents enjoy comfort and tranquility.
### Materials and Sustainability
The material selection plays a crucial role in the design’s objectives. Rammed earth, locally sourced, forms the building's primary structure, offering thermal insulation and sustainability. Complementary materials, such as wood, glass, and stone, enrich the aesthetic while reinforcing durability. The integration of passive cooling strategies and high-performance design elements further demonstrates a commitment to energy efficiency and environmental stewardship, making optimal use of regional climatic conditions.




















































