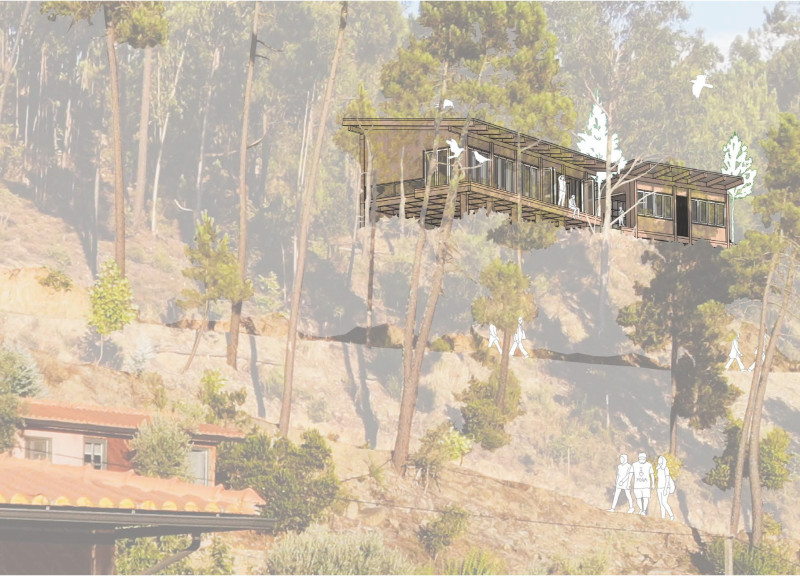5 key facts about this project
The Yoga House is situated in a remote pine forest at the foothills of Serra da Estrela Mountain in Vale de Moses. The location plays a key role in the design concept, which aims to enhance spiritual, mental, and physical wellbeing. The architecture encourages a connection with nature while providing a tranquil space for yoga and mindfulness practices. It promotes a journey that guides visitors through different experiences, engaging their senses and inviting reflection.
Design Approach
The design focuses on creating a journey of exploration for visitors. The pathway leading to the yoga house is not direct; instead, it meanders through a Zen-style garden. This design feature includes a tree trunk that serves as a natural barrier, inviting users to interact with their surroundings. Along the way, a Buddha statue helps instill a sense of mindfulness as one approaches the main building.
Interior Experience
Upon entering the yoga house, guests find themselves in a dimly lit corridor. This design choice encourages a sense of introspection and reliance on the senses. Textures play a vital role here. Rammed earth walls and Portuguese mosaic tiles provide tactile richness, while wooden floor planks add warmth. Together, these materials prepare visitors for the practice of yoga and enhance the overall calming experience.
Connection with Nature
Moving further into the project, the middle garden reflects Zen aesthetics and embraces the natural environment. This space allows fresh air to circulate and offers stunning views, particularly of the setting sun in the west. The stone steps in this area symbolize the seven points of Chakra, guiding visitors into the main yoga space. This thoughtful arrangement deepens the experience and enhances the connection to nature.
Cultural Context and Function
Culturally, the design merges traditional Portuguese elements with modern practices. It takes inspiration from Indian and Japanese aesthetics, which resonate with the focus on wellness. The layout also includes a semi-open area that houses restrooms, storage, and other functional spaces. This area promotes social interaction, echoing the community-oriented aspect of the retreat and reinforcing the mission of wellbeing.
An important detail of the design is the use of rammed earth walls. These walls not only support the structure but also help maintain a comfortable indoor temperature, enhancing the environment for holistic practices.






















































