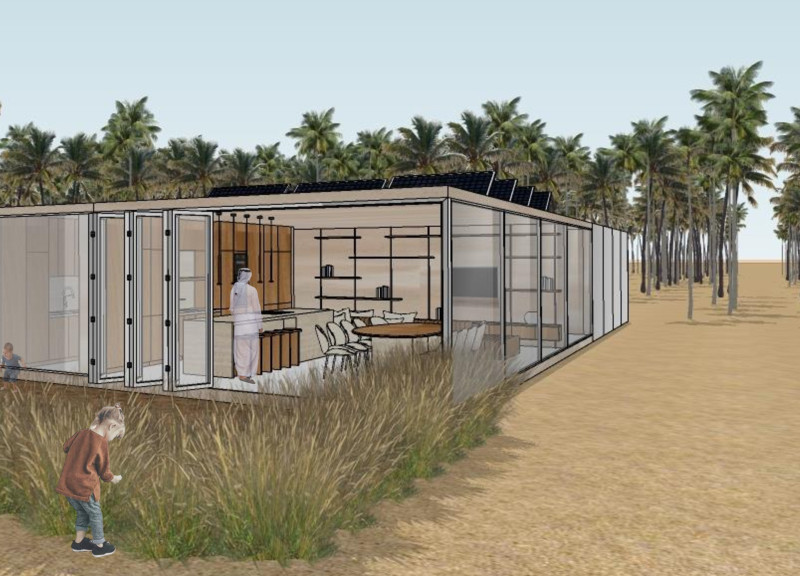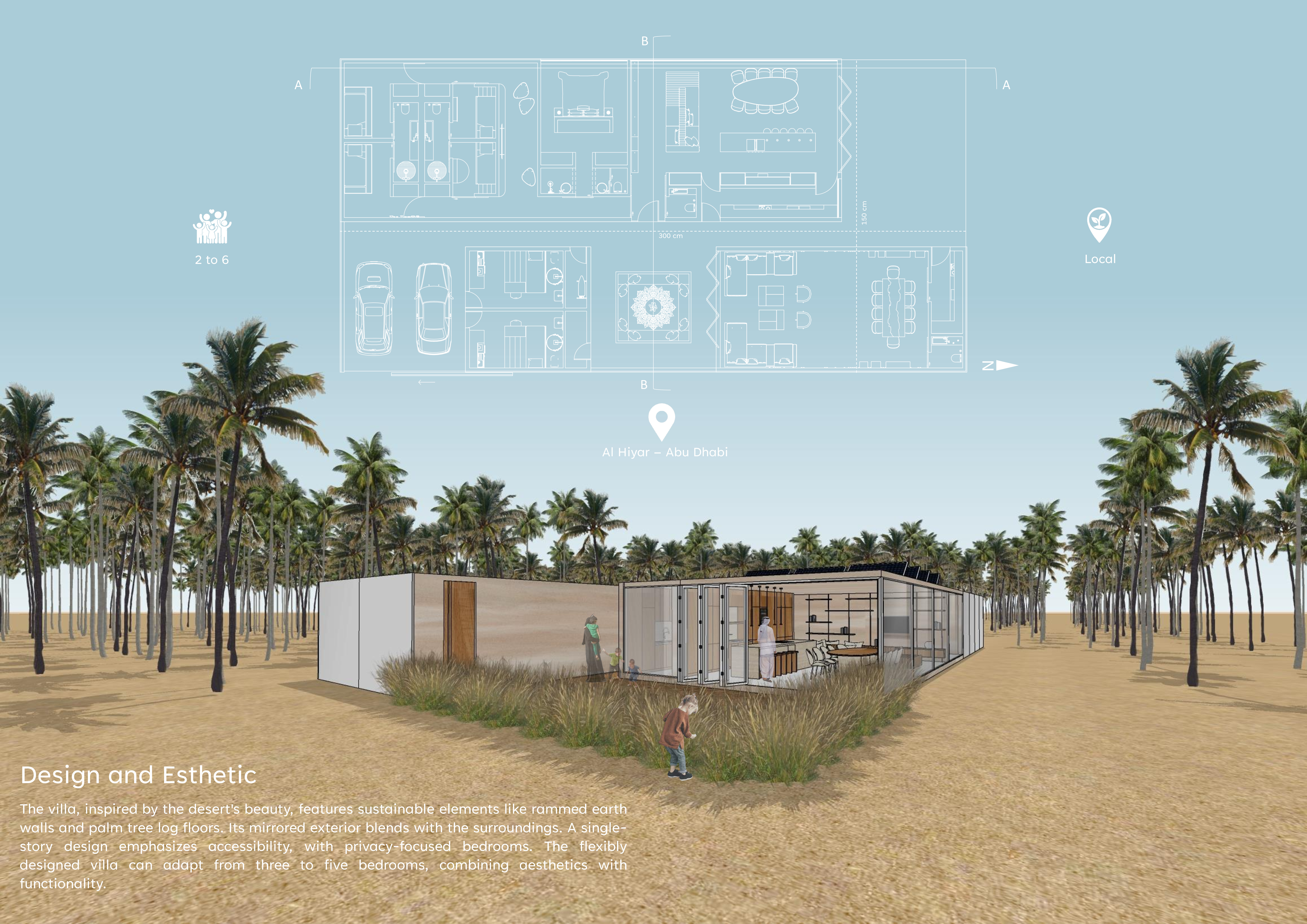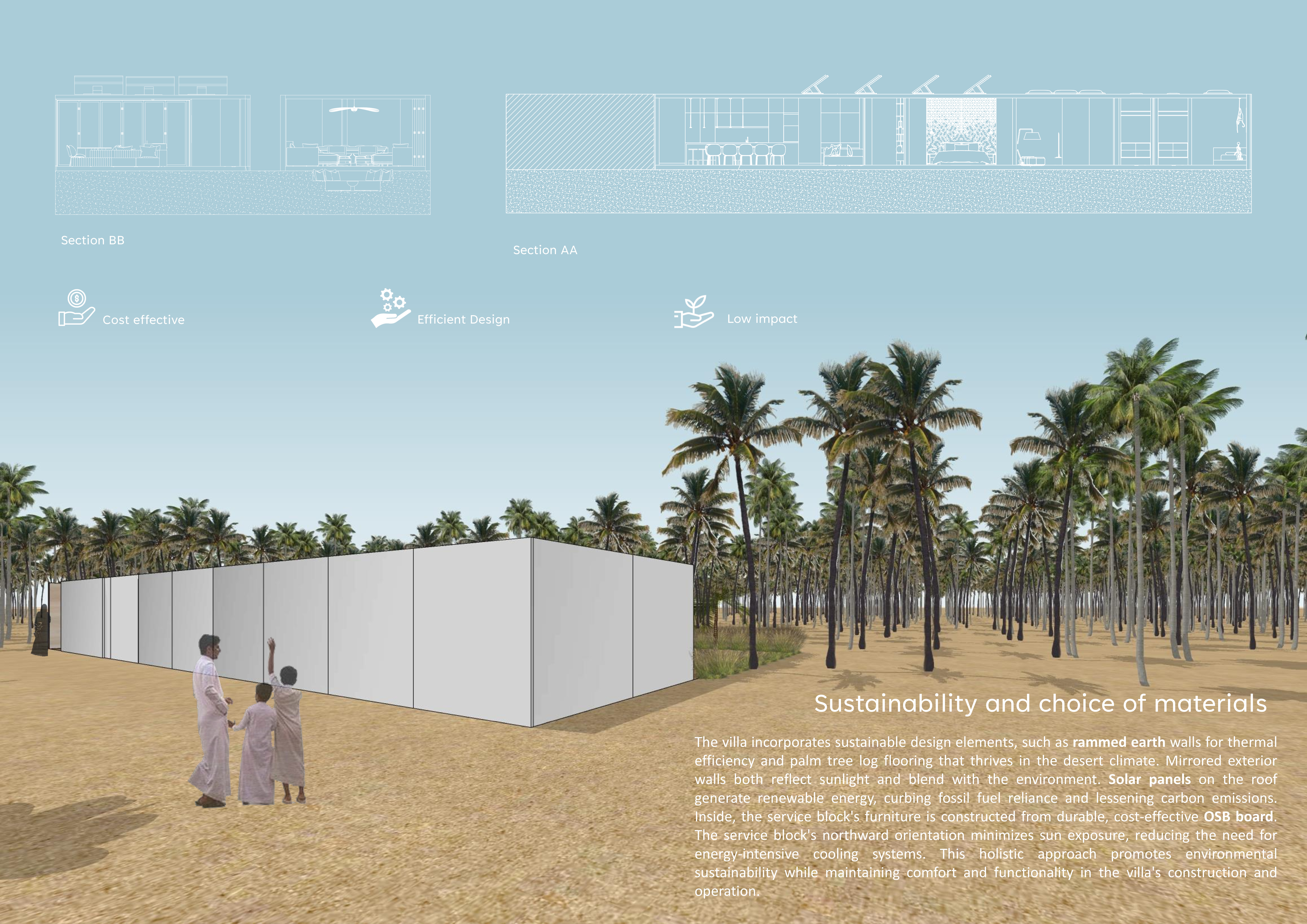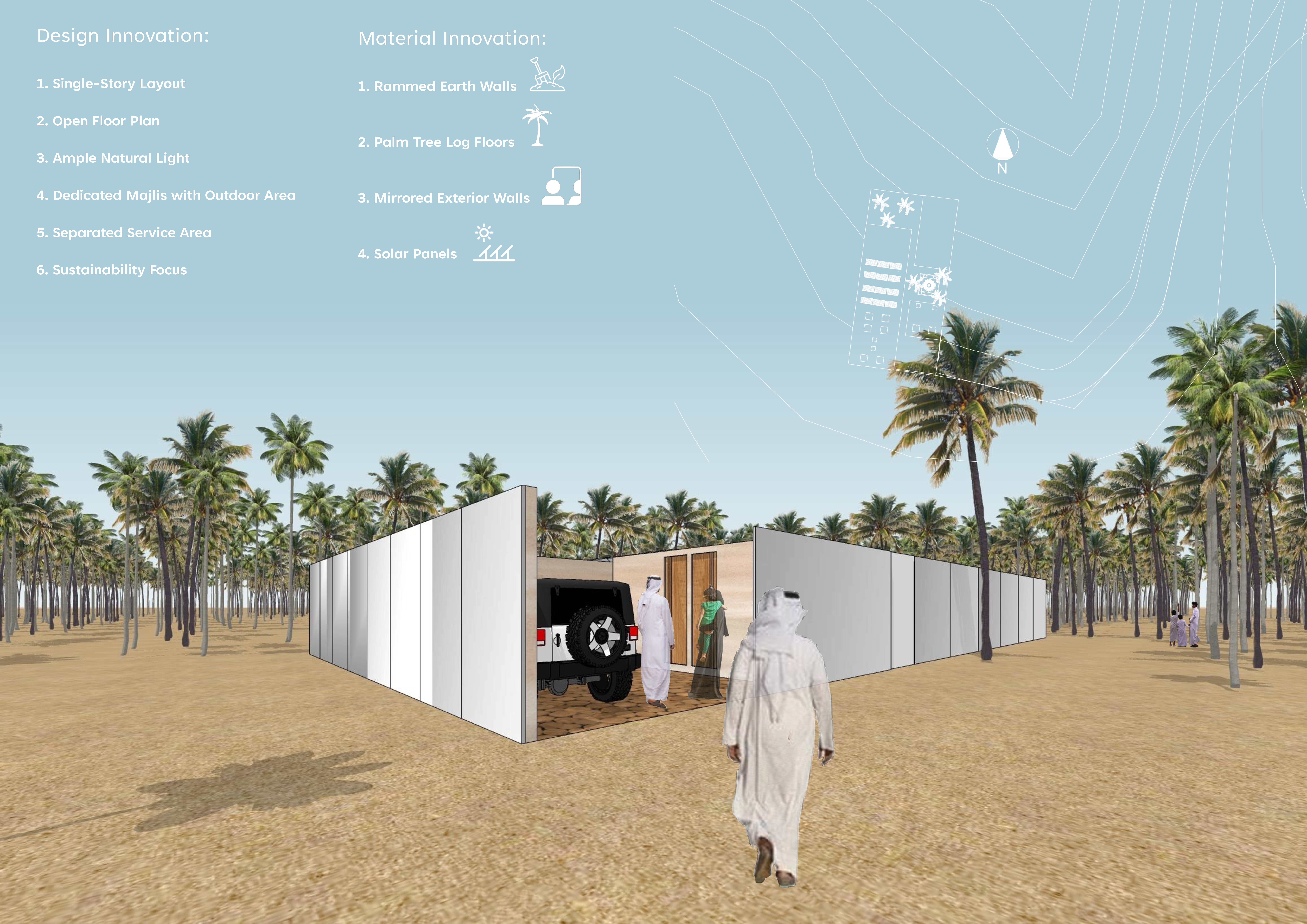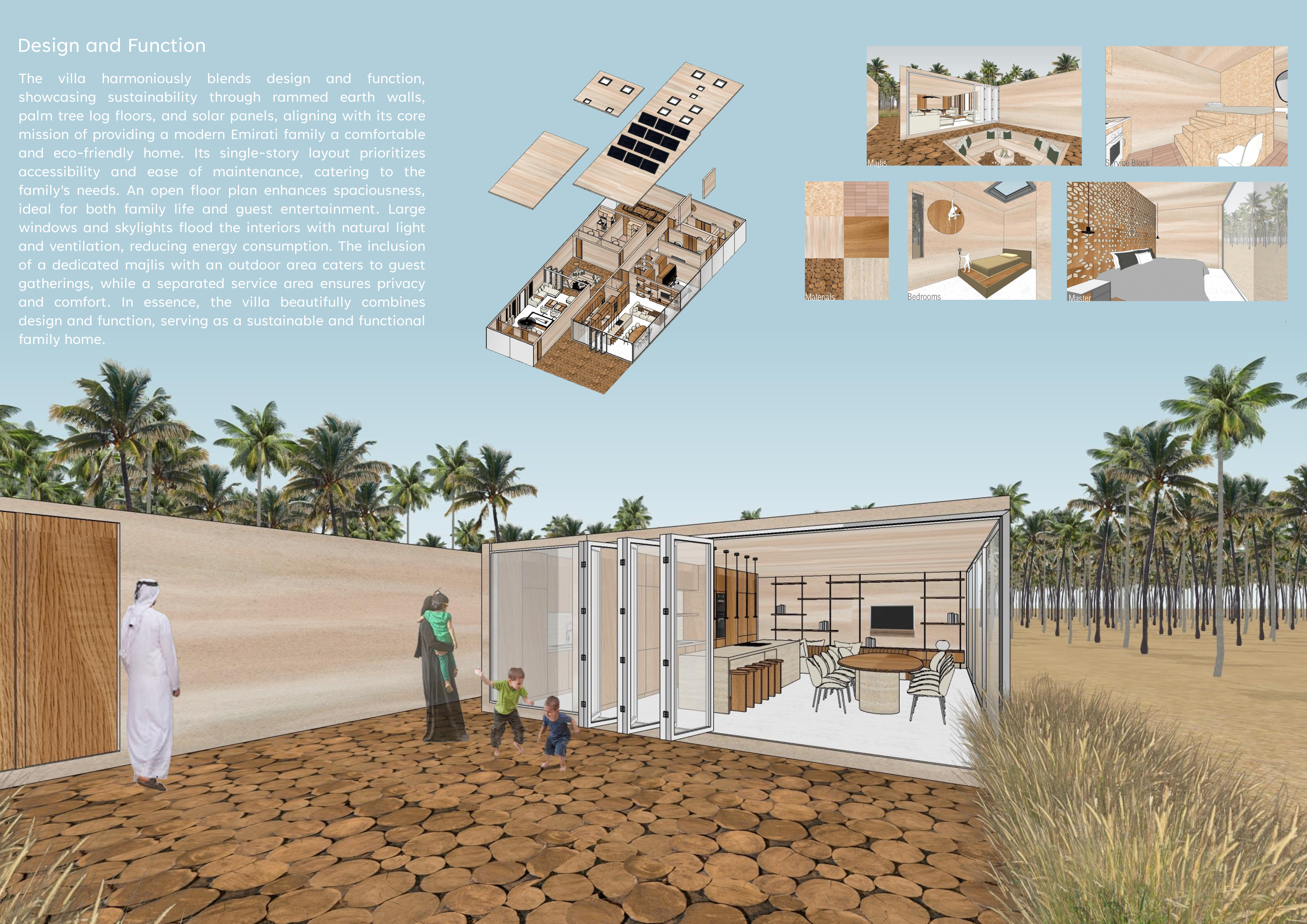5 key facts about this project
## Project Overview
Located in Al Hiyar, Abu Dhabi, the villa integrates modern architectural aesthetics with sustainable design principles. Its single-story layout offers a contemporary interpretation of traditional Emirati living, promoting an open environment that fosters a strong connection to the surrounding desert landscape.
## Spatial Strategy
The villa's design is characterized by an open floor plan, which enhances spatial connectivity and facilitates natural interaction among the living, dining, and kitchen areas. Accessible single-story architecture prioritizes family usability, accommodating diverse living and entertaining scenarios. An emphasis on privacy is reflected in the arrangement of the bedrooms, ensuring intimate spaces are secluded from communal areas, thus catering to family dynamics while maintaining accessibility.
## Material and Sustainability
The villa employs innovative materials to enhance both aesthetic quality and ecological sustainability. Notable features include rammed earth walls that act as thermal mass, improving energy efficiency, and palm tree log flooring sourced from local flora, adding warmth and texture. Mirrored exterior walls reflect the surrounding desert, merging the structure with its environment while promoting energy conservation. Sustainable features continue with the installation of solar panels for renewable energy generation and oriented strand board (OSB) utilized for furniture, highlighting cost-effectiveness and durability. Enhanced thermal efficiency is achieved through thoughtful insulation and the strategic placement of large windows and skylights, maximizing natural light and ventilation, thereby minimizing reliance on artificial systems. The choice of locally sourced materials reduces transportation emissions and supports regional economies, contributing to the villa's low environmental impact.


